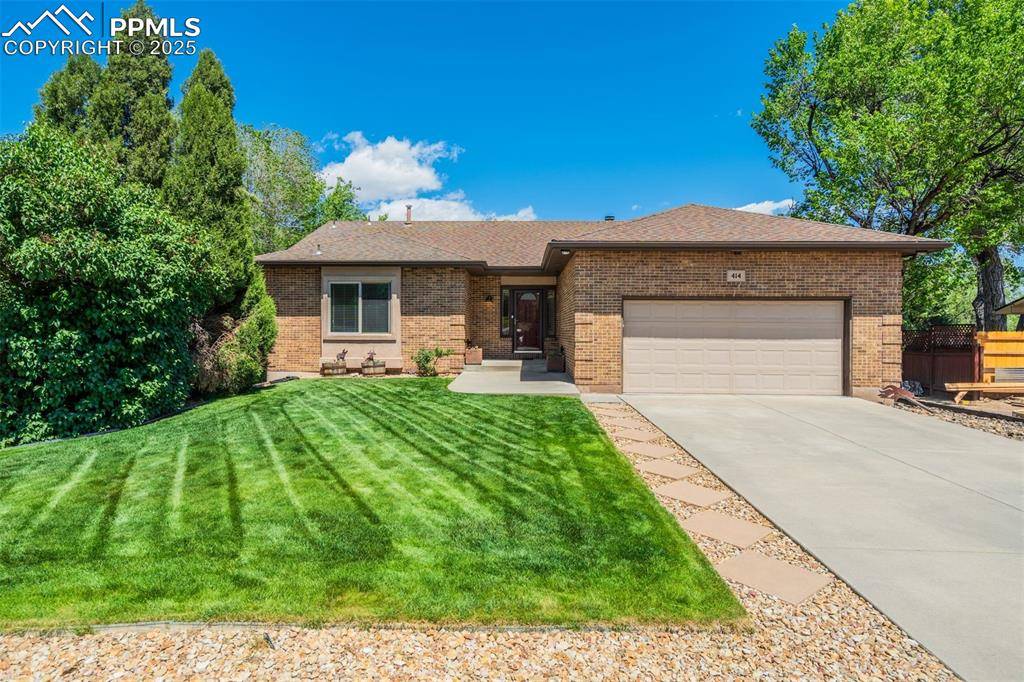For more information regarding the value of a property, please contact us for a free consultation.
Key Details
Sold Price $575,000
Property Type Single Family Home
Sub Type Single Family
Listing Status Sold
Purchase Type For Sale
Square Footage 3,356 sqft
Price per Sqft $171
MLS Listing ID 6050224
Sold Date 06/30/25
Style Ranch
Bedrooms 4
Full Baths 3
Construction Status Existing Home
HOA Y/N No
Year Built 1992
Annual Tax Amount $2,446
Tax Year 2024
Lot Size 0.390 Acres
Property Sub-Type Single Family
Property Description
Immaculate 4-Bedroom, 3-Bathroom Brick Rancher with Walkout Basement & Serene Outdoor Living!
This well maintained ranch home offers pristine curb appeal with a large inviting front porch—perfect for welcoming guests. Step inside to discover hewn wood flooring throughout the main level and a bright, open layout filled with thoughtful upgrades.
The updated kitchen, features granite countertops, new cabinetry, stainless steel appliances, a coffee bar, and a walk-in pantry. A beautiful 3-sided gas fireplace connects the spacious living and dining areas, creating a warm and inviting ambiance.
The living room walks out to a private outdoor oasis—an expansive deck with a screened pergola where you can relax to the soothing sounds of a nearby creek and birdsong among lush, mature trees.
Enjoy true main-level living with a generous primary suite that includes a walk-in closet, additional closet space, and a 5-piece en-suite bathroom. A generous sized second bedroom, full bath, and convenient hallway laundry room complete the main floor.
The fully finished walkout basement offers a large family room with a gas fireplace and wet bar, perfect for entertaining. Walk out to a lower-level patio and enjoy the fenced yard, lush grass, and gate access to the creek. Two additional bedrooms—both with walk-in closets—and a full bathroom provide ample space for guests or family. A bonus room offers extra storage or could easily serve as a hobby or craft room.
Additional highlights include room for RV parking. Conveniently located near shopping, dining, Fort Carson, and with quick access to I-25, this home perfectly blends comfort, functionality, and natural beauty.
Location
State CO
County El Paso
Area Stratmoor Hills
Interior
Interior Features 5-Pc Bath, 9Ft + Ceilings
Cooling Ceiling Fan(s), Central Air
Flooring Carpet, Vinyl/Linoleum, Wood
Fireplaces Number 1
Fireplaces Type Basement, Gas, Main Level, Two
Appliance Dishwasher, Disposal, Microwave Oven, Oven, Range, Refrigerator
Laundry Electric Hook-up, Main
Exterior
Parking Features Attached
Garage Spaces 2.0
Fence Rear
Utilities Available Cable Available, Electricity Connected, Natural Gas Connected, Telephone
Roof Type Composite Shingle
Building
Lot Description Backs to Open Space, Level, Stream/Creek
Foundation Full Basement, Walk Out
Water Municipal
Level or Stories Ranch
Finished Basement 95
Structure Type Frame
Construction Status Existing Home
Schools
School District Harrison-2
Others
Special Listing Condition Not Applicable
Read Less Info
Want to know what your home might be worth? Contact us for a FREE valuation!

Our team is ready to help you sell your home for the highest possible price ASAP





