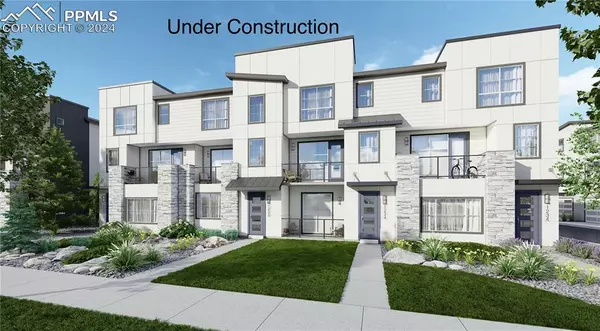For more information regarding the value of a property, please contact us for a free consultation.
Key Details
Sold Price $504,990
Property Type Townhouse
Sub Type Townhouse
Listing Status Sold
Purchase Type For Sale
Square Footage 1,976 sqft
Price per Sqft $255
MLS Listing ID 1079603
Sold Date 01/10/25
Style 3 Story
Bedrooms 3
Full Baths 1
Half Baths 1
Three Quarter Bath 2
Construction Status Under Construction
HOA Fees $152/mo
HOA Y/N Yes
Year Built 2024
Annual Tax Amount $211
Tax Year 2022
Lot Size 1,050 Sqft
Property Sub-Type Townhouse
Property Description
Welcome to the Henry Plan Townhome! Discover modern comfort and elegance in this spacious 3-bedroom, 4-bathroom townhome nestled in the heart of Colorado Springs. Boasting a contemporary design and thoughtful layout, this home offers the perfect blend of functionality and style. As you step inside, you're greeted by the inviting ambiance of the entry level, featuring a generously sized bedroom complete with a full bathroom, offering convenience and privacy for guests or family members alike. Enjoy seamless indoor-outdoor living with access to the covered patio, perfect for morning coffee or evening relaxation. Ascend to the main level and be captivated by the open-concept living space, where the kitchen takes center stage. Adorned with sleek cabinets, a large island, and quartz countertops, the kitchen is a culinary enthusiast's dream, including white cabinets and white quartz countertops with a subtle gray pattern. The light LVP flooring spans the entirety of the main level, lending a sense of warmth and sophistication to the space. Entertain guests in the adjacent dining room or unwind in the expansive great room, both thoughtfully designed for effortless gatherings and everyday living. Step out onto the covered deck and bask in the tranquil atmosphere, ideal for al fresco dining or simply soaking in the surrounding scenery. Conveniently located near the staircase is a private powder bath, ensuring convenience and comfort for residents and guests alike. Venture to the upper level and discover the epitome of luxury living with an impressive dual master layout. Each primary suite boasts its own walk-in closet and spacious bathroom, offering unparalleled comfort and privacy. The carpet blends gray and brown tones, while the hard surface flooring comes in a vintage pearl color. Brushed nickel plumbing hardware completes the look.
Location
State CO
County El Paso
Area The Commons At Victory Ridge
Interior
Cooling Central Air
Flooring Carpet, Luxury Vinyl
Laundry Electric Hook-up, Upper
Exterior
Parking Features Attached
Garage Spaces 2.0
Utilities Available Electricity Connected, Natural Gas Connected
Roof Type Composite Shingle
Building
Lot Description See Prop Desc Remarks
Foundation Slab
Builder Name Lokal Homes
Water Municipal
Level or Stories 3 Story
Structure Type Framed on Lot
Construction Status Under Construction
Schools
School District Academy-20
Others
Special Listing Condition Builder Owned
Read Less Info
Want to know what your home might be worth? Contact us for a FREE valuation!

Our team is ready to help you sell your home for the highest possible price ASAP



