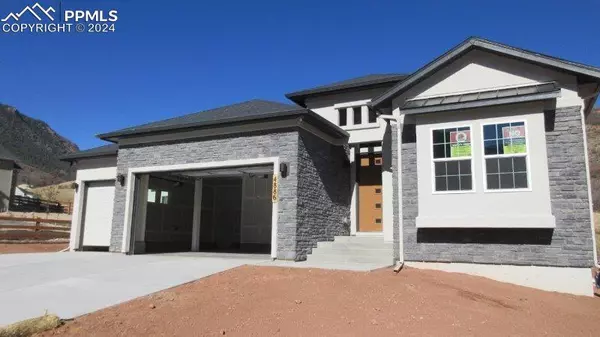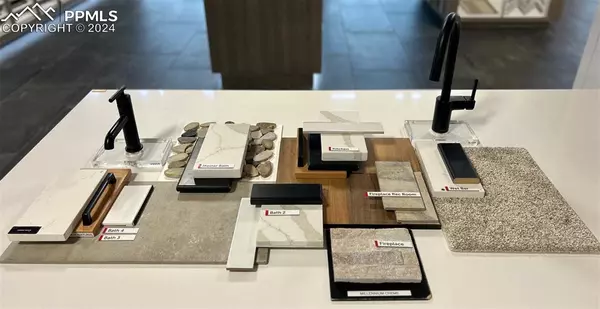For more information regarding the value of a property, please contact us for a free consultation.
Key Details
Sold Price $918,095
Property Type Single Family Home
Sub Type Single Family
Listing Status Sold
Purchase Type For Sale
Square Footage 4,004 sqft
Price per Sqft $229
MLS Listing ID 5228941
Sold Date 12/23/24
Style Ranch
Bedrooms 5
Full Baths 3
Three Quarter Bath 1
Construction Status New Construction
HOA Fees $37/ann
HOA Y/N Yes
Year Built 2024
Annual Tax Amount $5,013
Tax Year 2023
Lot Size 0.351 Acres
Property Description
Ready in November. Sundance ranch plan in Forest Lakes. 5 bedroom, 4 bath, 3 car garage home. Handsome stucco and stone exterior. Gourmet kitchen features black Shaker-style cabinets, sophisticated Terra Sol Quartz countertops, corner pantry, stainless steel appliances including 36" gas cooktop with hood. Eating areas include a breakfast nook, island and formal dining room. The large, open great room features a contemporary fireplace. Easily access the covered patio from the breakfast nook. The mud bench with cubbies provides a convenient place to take off your shoes. The laundry is a separate room off of the garage entry that can be closed off from the rest of the home. The master bathroom showcases a stylish shower, linen closet and spacious walk-in closet. The finished basement includes 1ft. taller ceilings, 3 bedroom, 2 bathrooms, and recreation room with a wet bar and fireplace. One of the basement bedrooms has its own private bath. All three of the bedrooms include walk-in closets. Home comes equipped with a smart home package, air conditioning and active radon mitigation system. Property is in a covenant protected community. Seller incentives available.
Location
State CO
County El Paso
Area Forest Lakes
Interior
Cooling Central Air
Fireplaces Number 1
Fireplaces Type Gas, Lower Level, Main Level, Two
Laundry Electric Hook-up, Main
Exterior
Parking Features Attached
Garage Spaces 3.0
Utilities Available Cable Available, Electricity Connected, Natural Gas Connected, Telephone
Roof Type Composite Shingle
Building
Lot Description See Prop Desc Remarks
Foundation Full Basement
Builder Name Classic Homes
Water Municipal
Level or Stories Ranch
Finished Basement 90
Structure Type Framed on Lot,Frame
New Construction Yes
Construction Status New Construction
Schools
School District Lewis-Palmer-38
Others
Special Listing Condition Builder Owned
Read Less Info
Want to know what your home might be worth? Contact us for a FREE valuation!

Our team is ready to help you sell your home for the highest possible price ASAP




