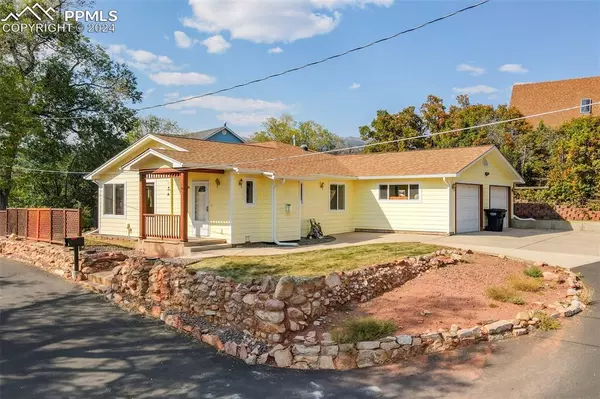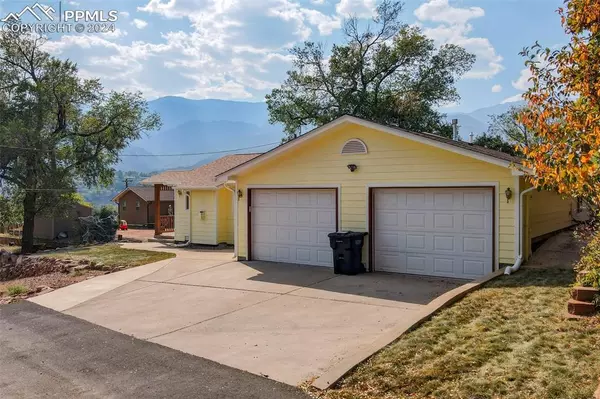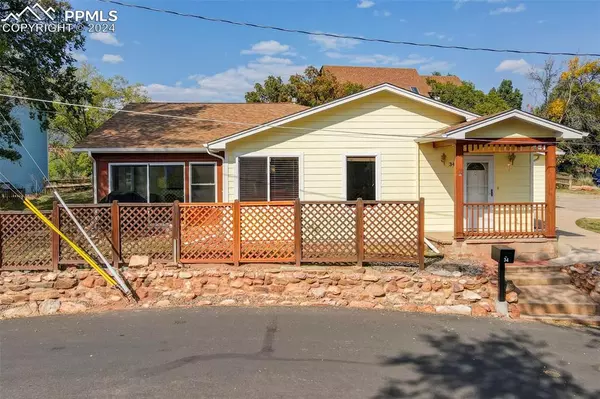For more information regarding the value of a property, please contact us for a free consultation.
Key Details
Sold Price $680,000
Property Type Single Family Home
Sub Type Single Family
Listing Status Sold
Purchase Type For Sale
Square Footage 2,636 sqft
Price per Sqft $257
MLS Listing ID 4283507
Sold Date 12/23/24
Style Ranch
Bedrooms 4
Full Baths 3
Construction Status Existing Home
HOA Y/N No
Year Built 1924
Annual Tax Amount $1,846
Tax Year 2023
Lot Size 6,534 Sqft
Property Sub-Type Single Family
Property Description
Welcome Home to this impeccable OCC ranch home! This amazingly clean home is simply perfect. As you enter through the main door, you are welcomed into an oversized great room with vaulted ceilings, hardwood floors, open floor plan, gas fireplace and incredible views of Pikes Peak and the Manitou Incline. The wide open space of the main floor is impressive. The kitchen offers granite counters, a breakfast bar and all appliances remain. There is plenty of space for a dining table between kitchen and great room. The owners suite offers a walk in closet and luxury bath! The second bedroom on this floor is around the corner and the guest full bath is conveniently located steps away. Completing the main floor you will find an office, laundry room and incredible sunroom room with views of the beautiful mountains! The lower level is fully finished and includes 2 very spacious bedrooms, another full bath and a super spacious family or game room! The original home was built years ago but in 2001 the owners dug the basement out, completely renovated the entire main floor to include both bedrooms, bath, new kitchen, laundry room and sun room! They also completed the lower level in 2001. The 2.5 car garage offers tons of space for your cars and any toys you may have.
Location
State CO
County El Paso
Area Lennon Park
Interior
Interior Features 5-Pc Bath, Vaulted Ceilings
Cooling Central Air
Flooring Carpet, Wood
Fireplaces Number 1
Fireplaces Type Gas, Main Level
Laundry Main
Exterior
Parking Features Attached
Garage Spaces 2.0
Utilities Available Cable Connected, Electricity Connected, Natural Gas Connected
Roof Type Composite Shingle
Building
Lot Description Corner, Level, Mountain View, View of Pikes Peak, View of Rock Formations, See Prop Desc Remarks
Foundation Full Basement
Water Municipal
Level or Stories Ranch
Finished Basement 100
Structure Type Frame
Construction Status Existing Home
Schools
School District Colorado Springs 11
Others
Special Listing Condition Estate
Read Less Info
Want to know what your home might be worth? Contact us for a FREE valuation!

Our team is ready to help you sell your home for the highest possible price ASAP





