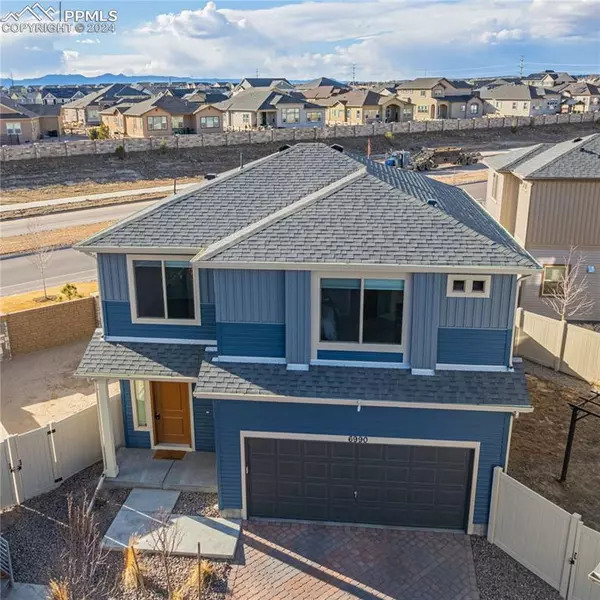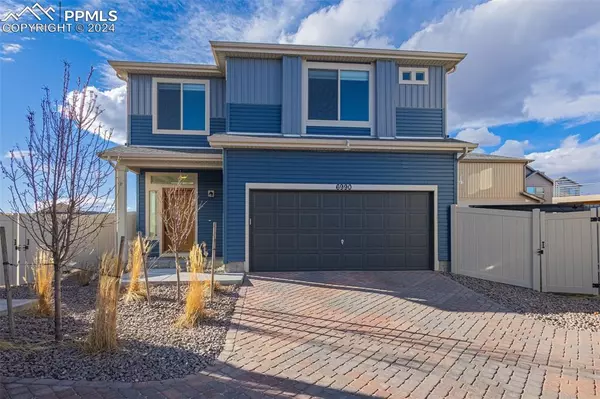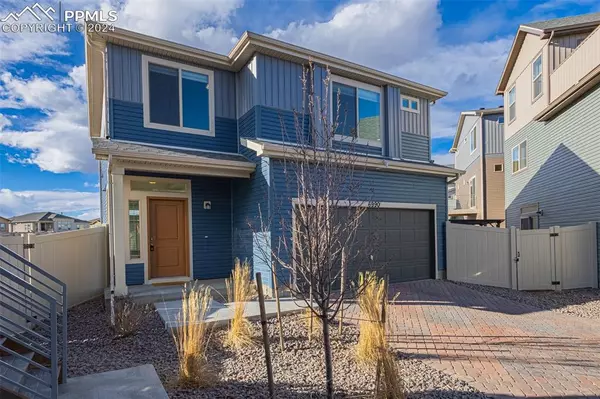For more information regarding the value of a property, please contact us for a free consultation.
Key Details
Sold Price $420,000
Property Type Single Family Home
Sub Type Single Family
Listing Status Sold
Purchase Type For Sale
Square Footage 1,488 sqft
Price per Sqft $282
MLS Listing ID 7409828
Sold Date 12/10/24
Style 2 Story
Bedrooms 3
Full Baths 2
Half Baths 1
Construction Status Existing Home
HOA Y/N No
Year Built 2022
Annual Tax Amount $2,350
Tax Year 2022
Lot Size 3,153 Sqft
Property Description
Located in the sought-after Banning Lewis Ranch, this stunning home blends modern style with everyday comfort. Nearly new and ready for move-in, it features three bedrooms and two and a half bathrooms, offering a stylish and efficient layout. The front yard is beautifully designed for minimal upkeep, so you can enjoy your surroundings without the hassle of constant maintenance. Step through the front door and into a well-designed space that makes the most of every square foot. The main level features durable vinyl plank flooring throughout giving the home a clean and inviting feel. The open-concept living area seamlessly combines the kitchen, dining, and living spaces, making it ideal for both relaxation and entertaining. The kitchen is a showstopper with sleek, modern appliances, including a high-end refrigerator that even makes craft ice. The granite countertops and spacious island provide plenty of room for meal prep, dining, or gathering with friends. Upstairs, you’ll find two cozy secondary bedrooms along with the tranquil primary suite, which boasts its own private bath and a large walk-in closet. An additional full bathroom on this level ensures comfort and convenience for family members or guests. The laundry room is also conveniently located upstairs, and both the washer and dryer are included with the home. One of the standout features of this property is the breathtaking mountain views. The backyard offers endless possibilities for personalization, whether you envision a relaxing outdoor lounge area, a thriving garden, or both. Living in Banning Lewis Ranch means enjoying an abundance of community amenities, from a state-of-the-art recreation center and swimming pools to fitness centers, parks, and trails. The neighborhood is known for its top-rated schools, frequent community events, and close proximity to shopping, dining, and essential services, making it the perfect place to call home.
Location
State CO
County El Paso
Area Banning Lewis Ranch
Interior
Cooling Central Air
Flooring Luxury Vinyl
Fireplaces Number 1
Fireplaces Type None
Laundry Upper
Exterior
Parking Features Attached
Garage Spaces 2.0
Utilities Available Cable Available, Electricity Connected, Natural Gas Connected
Roof Type Composite Shingle
Building
Lot Description Mountain View
Foundation Crawl Space
Builder Name Oakwood Homes
Water Municipal
Level or Stories 2 Story
Structure Type Frame
Construction Status Existing Home
Schools
Middle Schools Falcon
High Schools Falcon
School District Falcon-49
Others
Special Listing Condition Not Applicable
Read Less Info
Want to know what your home might be worth? Contact us for a FREE valuation!

Our team is ready to help you sell your home for the highest possible price ASAP

GET MORE INFORMATION





