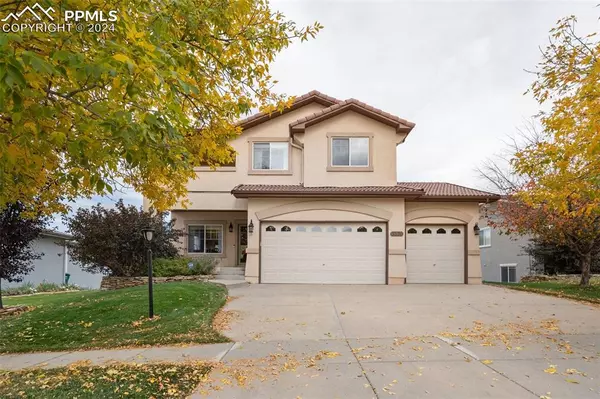For more information regarding the value of a property, please contact us for a free consultation.
Key Details
Sold Price $650,000
Property Type Single Family Home
Sub Type Single Family
Listing Status Sold
Purchase Type For Sale
Square Footage 3,116 sqft
Price per Sqft $208
MLS Listing ID 4481850
Sold Date 12/04/24
Style 2 Story
Bedrooms 4
Full Baths 2
Half Baths 1
Three Quarter Bath 1
Construction Status Existing Home
HOA Fees $110/mo
HOA Y/N Yes
Year Built 2001
Annual Tax Amount $2,564
Tax Year 2023
Lot Size 9,000 Sqft
Property Description
Beautiful 4 bedroom, 4 bath, 3 car garage in the golf course community of Pine Creek. Backs to a protected Wildlife Preserve for gorgeous views & privacy. Stucco exterior with Spanish concrete tile roof which has been recently inspected and repaired. Upgrades in kitchen to include stainless steel appliances, gas range, large island with seating, and pantry. Oak floors on main level, stone fireplace, and walkout to 3 trex decks and amazing backyard that features a flagstone fire pit with seating. Master suite with additional seating area, outside balcony, and spacious 5 piece bath with heated travertine floors. Basement has walkout to patio, fireplace, & dry bar with seating. Terrific Pikes Peak view from master, office, and balcony. D20 schools, within 1/2 mile of Venezia Regional Park, Memorial Hospital campus, Childrens Hospital, Promenade Shops at Briargate, restaurants, and Powers corridor. Tremendous home in a one-of-a-kind location.
Location
State CO
County El Paso
Area Pine Creek Sub
Interior
Interior Features 5-Pc Bath, 9Ft + Ceilings
Cooling Central Air
Flooring Carpet, Wood
Fireplaces Number 1
Fireplaces Type Basement, Gas, Main Level, Two
Laundry Electric Hook-up, Upper
Exterior
Parking Features Attached
Garage Spaces 3.0
Utilities Available Electricity Connected, Natural Gas Connected
Roof Type Tile
Building
Lot Description Backs to Open Space, Mountain View
Foundation Full Basement, Walk Out
Water Municipal
Level or Stories 2 Story
Finished Basement 88
Structure Type Frame
Construction Status Existing Home
Schools
School District Academy-20
Others
Special Listing Condition Not Applicable
Read Less Info
Want to know what your home might be worth? Contact us for a FREE valuation!

Our team is ready to help you sell your home for the highest possible price ASAP

GET MORE INFORMATION





