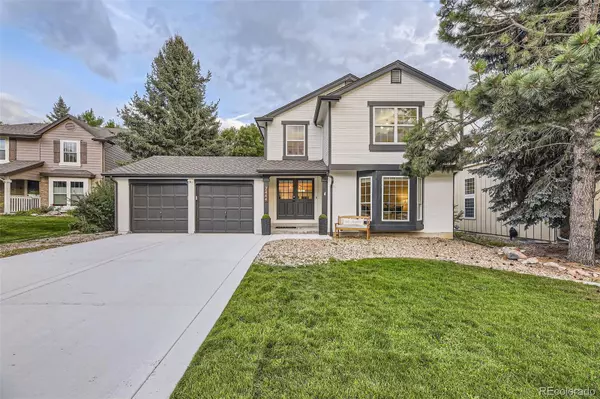For more information regarding the value of a property, please contact us for a free consultation.
Key Details
Sold Price $775,000
Property Type Single Family Home
Sub Type Single Family Residence
Listing Status Sold
Purchase Type For Sale
Square Footage 2,759 sqft
Price per Sqft $280
Subdivision Castle Pines North
MLS Listing ID 5877976
Sold Date 12/02/24
Style Contemporary,Traditional
Bedrooms 4
Full Baths 2
Half Baths 1
Three Quarter Bath 1
Condo Fees $100
HOA Fees $100/mo
HOA Y/N Yes
Abv Grd Liv Area 2,047
Originating Board recolorado
Year Built 1987
Annual Tax Amount $3,399
Tax Year 2023
Lot Size 8,276 Sqft
Acres 0.19
Property Description
Welcome to this exquisitely remodeled home with a newly finished basement. With its grand double door entrance, high ceilings, and abundant natural light, this home offers a luxurious and custom feel. Nestled in a quiet cul-de-sac with a private, park-like backyard, it is located in one of the most desirable areas in town. Boasting 4 bedrooms and 4 baths, both casual and formal living and dining areas, every detail of this custom remodel has been carefully considered. From the new designer paint to the luxury carpet and custom tile flooring, and the stylish custom quartz counters, this home exudes elegance. The newly finished basement provides additional living space and a second primary-in-law suite, creating a perfect haven for family and friends. The luxurious primary suite, with its bonus den and updated bath, offers a tranquil retreat. The spacious and bright upstairs bedrooms share an updated bath, ideal for relaxation. The private backyard, adorned with lush landscaping, is an enchanting oasis for entertaining. Embrace the convenience of living in the award-winning Douglas County Schools area, with easy access to amenities and nature. Welcome to your new home!
Location
State CO
County Douglas
Rooms
Basement Finished, Full
Interior
Interior Features Eat-in Kitchen, Entrance Foyer, High Ceilings, In-Law Floor Plan, Kitchen Island, Open Floorplan, Pantry, Primary Suite, Quartz Counters, Smart Lights, Smart Thermostat, Smoke Free, Vaulted Ceiling(s)
Heating Forced Air, Natural Gas
Cooling Central Air
Flooring Carpet, Tile, Vinyl
Fireplaces Number 1
Fireplaces Type Family Room
Fireplace Y
Appliance Convection Oven, Dishwasher, Disposal, Gas Water Heater, Microwave, Self Cleaning Oven, Sump Pump
Laundry In Unit
Exterior
Exterior Feature Garden, Private Yard
Parking Features Concrete
Garage Spaces 2.0
Fence Full
Utilities Available Cable Available, Electricity Connected, Phone Available
View City, Mountain(s)
Roof Type Architecural Shingle
Total Parking Spaces 2
Garage Yes
Building
Lot Description Cul-De-Sac, Level, Master Planned
Sewer Public Sewer
Water Public
Level or Stories Two
Structure Type Brick,Frame,Wood Siding
Schools
Elementary Schools Buffalo Ridge
Middle Schools Rocky Heights
High Schools Rock Canyon
School District Douglas Re-1
Others
Senior Community No
Ownership Corporation/Trust
Acceptable Financing Cash, Conventional, FHA, VA Loan
Listing Terms Cash, Conventional, FHA, VA Loan
Special Listing Condition None
Pets Allowed Cats OK, Dogs OK
Read Less Info
Want to know what your home might be worth? Contact us for a FREE valuation!

Our team is ready to help you sell your home for the highest possible price ASAP

© 2025 METROLIST, INC., DBA RECOLORADO® – All Rights Reserved
6455 S. Yosemite St., Suite 500 Greenwood Village, CO 80111 USA
Bought with Compass - Denver




