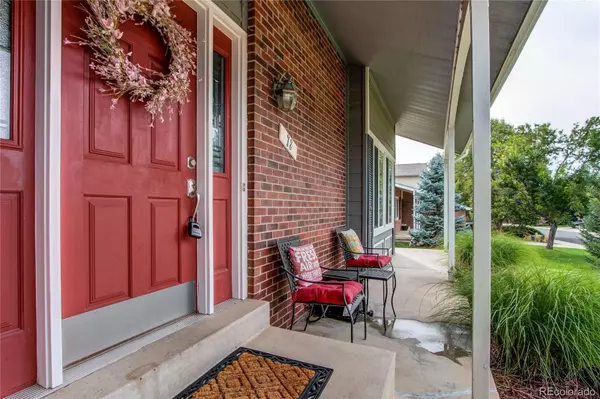For more information regarding the value of a property, please contact us for a free consultation.
Key Details
Sold Price $645,000
Property Type Single Family Home
Sub Type Single Family Residence
Listing Status Sold
Purchase Type For Sale
Square Footage 2,124 sqft
Price per Sqft $303
Subdivision Northridge, North Ridge
MLS Listing ID 9018006
Sold Date 11/26/24
Style Traditional
Bedrooms 4
Full Baths 1
Half Baths 1
Three Quarter Bath 1
Condo Fees $168
HOA Fees $56/qua
HOA Y/N Yes
Abv Grd Liv Area 2,124
Originating Board recolorado
Year Built 1981
Annual Tax Amount $3,979
Tax Year 2023
Lot Size 8,712 Sqft
Acres 0.2
Property Description
WE'RE BACK AND WE HAVE A NEW ROOF!! Traditionally styled two story home with unfinished basement conveniently located just north of the Northridge Rec Center. Full access to trails, shopping, entertainment, and all Highlands Ranch quality amenities, walk to local elementary school. Quiet neighborhood with mature trees. Updated baths, new interior paint, updated trim and stainless louvered door handles. Family room has vaulted ceilings and sliding glass doors to the back yard, creating a perfect entertaining area. Hickory flooring throughout the kitchen and eating area. Cozy wood burning fireplace ready for a toasty fire on winter nights. Spacious master with western mountain views, walk-in closet and updated master bath. Secondary full bath has updated vanity and shower tiling with glass doors. Unfinished basement area creates great storage area and room to expand and add value. Great Highlands Ranch location, walk to movie theaters, restaurants, coffee shop and large, local Douglas County library. Showings begin August 29.
Location
State CO
County Douglas
Zoning PDU
Rooms
Basement Bath/Stubbed, Cellar, Full, Sump Pump, Unfinished
Interior
Interior Features Breakfast Nook, High Ceilings, Laminate Counters, Primary Suite, Radon Mitigation System, Smoke Free
Heating Forced Air
Cooling Central Air
Flooring Carpet, Stone, Wood
Fireplaces Number 1
Fireplaces Type Family Room
Fireplace Y
Appliance Dishwasher, Disposal, Dryer, Gas Water Heater, Microwave, Oven, Range, Refrigerator, Washer
Laundry In Unit
Exterior
Exterior Feature Garden, Lighting
Parking Features Concrete
Garage Spaces 2.0
Fence Full
Utilities Available Cable Available, Electricity Connected, Natural Gas Connected, Phone Available
Roof Type Composition
Total Parking Spaces 4
Garage Yes
Building
Lot Description Landscaped, Master Planned, Near Public Transit, Sprinklers In Front, Sprinklers In Rear
Foundation Concrete Perimeter
Sewer Public Sewer
Water Public
Level or Stories Two
Structure Type Brick,Frame
Schools
Elementary Schools Northridge
Middle Schools Mountain Ridge
High Schools Mountain Vista
School District Douglas Re-1
Others
Senior Community No
Ownership Individual
Acceptable Financing Cash, Conventional, FHA, VA Loan
Listing Terms Cash, Conventional, FHA, VA Loan
Special Listing Condition None
Pets Allowed Yes
Read Less Info
Want to know what your home might be worth? Contact us for a FREE valuation!

Our team is ready to help you sell your home for the highest possible price ASAP

© 2024 METROLIST, INC., DBA RECOLORADO® – All Rights Reserved
6455 S. Yosemite St., Suite 500 Greenwood Village, CO 80111 USA
Bought with Keller Williams Realty Downtown LLC
GET MORE INFORMATION





