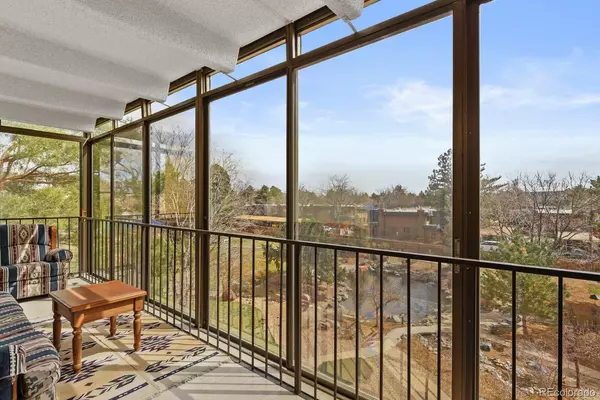For more information regarding the value of a property, please contact us for a free consultation.
Key Details
Sold Price $343,000
Property Type Condo
Sub Type Condominium
Listing Status Sold
Purchase Type For Sale
Square Footage 1,428 sqft
Price per Sqft $240
Subdivision Candlewyck
MLS Listing ID 7178103
Sold Date 11/22/24
Bedrooms 2
Full Baths 1
Three Quarter Bath 1
Condo Fees $720
HOA Fees $720/mo
HOA Y/N Yes
Abv Grd Liv Area 1,428
Originating Board recolorado
Year Built 1975
Annual Tax Amount $1,377
Tax Year 2022
Property Description
Must see! This is a truly beautiful large two bedroom condo with separate office/den (which can be used as a third bedroom). Corner unit. A lot of light and space. Tastefully updated and features spacious enclosed covered balcony with scenic view off the pond. The extra long balcony can be accessed from either the family room and/or the master bedroom. Every room offers nice views of pond with a fountain. The kitchen has newer appliances, granite countertops and tile floors. Plenty of closet space with in-unit laundry. Both bathrooms have granite counter tops and tile floors as well. This unit has its own assigned spacious storage locker and two parking spaces (one underground and one above ground). Candlewyck condos have electronic vehicle recharging stations. The community offers a lot of additional amenities, including indoor swimming pool, sauna, jacuzzi, fitness center, billiards room, spacious clubhouse, secure entrance, gated community and more! The special assessment planned for May (estimate of $2400) will be paid by the Seller upon closing. This is a "No Pets Allowed" community, however, certified emotional support animals are welcome. It's central location offers easy access to popular shopping, restaurants, & parks, close to Cherry Creek, Downtown Denver, I-25, etc. Don't miss out on this opportunity!
Location
State CO
County Denver
Zoning R-2-A
Rooms
Main Level Bedrooms 2
Interior
Interior Features Elevator, Entrance Foyer, Granite Counters, Open Floorplan, Sauna
Heating Electric, Forced Air
Cooling Central Air
Flooring Laminate, Tile
Fireplace N
Appliance Dishwasher, Dryer, Microwave, Oven, Refrigerator, Washer
Laundry In Unit
Exterior
Exterior Feature Balcony, Elevator, Spa/Hot Tub, Tennis Court(s)
Parking Features Asphalt
Garage Spaces 1.0
Pool Indoor
Roof Type Unknown
Total Parking Spaces 2
Garage Yes
Building
Sewer Public Sewer
Water Public
Level or Stories One
Structure Type Block,Concrete,Stucco
Schools
Elementary Schools Denver Green
Middle Schools Denver Green
High Schools George Washington
School District Denver 1
Others
Senior Community No
Ownership Individual
Acceptable Financing 1031 Exchange, Cash, Conventional, FHA
Listing Terms 1031 Exchange, Cash, Conventional, FHA
Special Listing Condition None
Read Less Info
Want to know what your home might be worth? Contact us for a FREE valuation!

Our team is ready to help you sell your home for the highest possible price ASAP

© 2024 METROLIST, INC., DBA RECOLORADO® – All Rights Reserved
6455 S. Yosemite St., Suite 500 Greenwood Village, CO 80111 USA
Bought with RE/MAX Alliance
GET MORE INFORMATION





