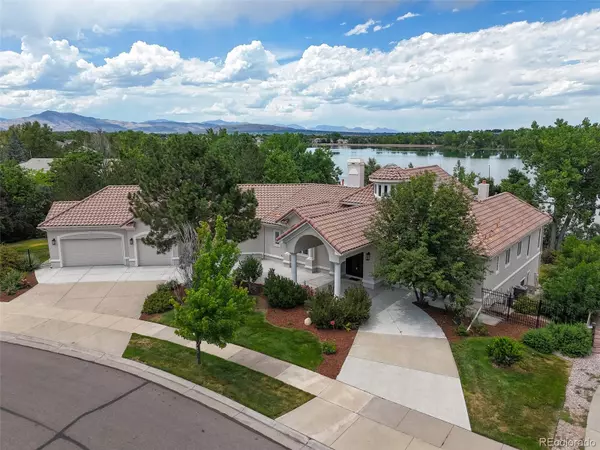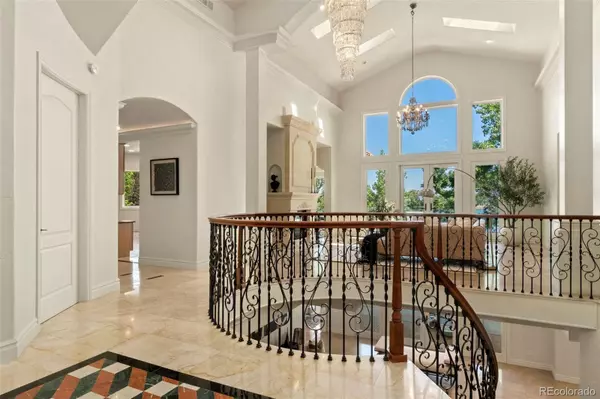For more information regarding the value of a property, please contact us for a free consultation.
Key Details
Sold Price $2,150,000
Property Type Single Family Home
Sub Type Single Family Residence
Listing Status Sold
Purchase Type For Sale
Square Footage 5,275 sqft
Price per Sqft $407
Subdivision Grant Ranch
MLS Listing ID 4779715
Sold Date 11/22/24
Style Traditional
Bedrooms 6
Full Baths 3
Half Baths 1
Three Quarter Bath 1
Condo Fees $72
HOA Fees $72/mo
HOA Y/N Yes
Abv Grd Liv Area 2,729
Originating Board recolorado
Year Built 2001
Annual Tax Amount $13,933
Tax Year 2023
Lot Size 0.460 Acres
Acres 0.46
Property Description
Welcome to luxury and tranquility in this breathtaking waterfront ranch-style home. This is a once in a lifetime location perfectly situated with direct lake access and unrivaled views from nearly every room. Recently updated to reflect modern elegance, this residence boasts an array of exceptional features designed to enhance your living experience.
Recent updates include new windows(including skylights), refreshed stucco, paint inside and out, kitchen appliances, light fixtures and plush new carpeting. The heart of the home is the expansive primary suite, a true retreat featuring dual closets and a 6-piece bath, offering a haven of comfort and style.
Enjoy the year-round indoor lap pool, thoughtfully equipped with a cover for convenience and safety. The finished basement extends the living space, providing additional bedrooms, baths, and versatile areas ideal for entertaining or family gatherings.
Outside, the property continues to impress with multiple decks that overlook the serene lake, with mountain views. Each outdoor space is designed to maximize the stunning natural vistas and provide a seamless blend of indoor and outdoor living with easy access to lake and marina right outside your backdoor.
Experience the epitome of waterfront living in a home that harmonizes contemporary upgrades with timeless elegance. This extraordinary property invites you to embrace lakefront living with all of the Grant Ranch amenities. Schedule your private tour today and make this waterfront dream home your reality.
Experience this beautiful home here:
https://rem.ax/4crVXVU
Location
State CO
County Jefferson
Zoning RES
Rooms
Basement Finished
Main Level Bedrooms 2
Interior
Interior Features Built-in Features, Ceiling Fan(s), Eat-in Kitchen, Five Piece Bath, Granite Counters, Kitchen Island, Primary Suite, Vaulted Ceiling(s), Walk-In Closet(s), Wet Bar
Heating Forced Air
Cooling Central Air
Flooring Carpet, Stone
Fireplaces Number 2
Fireplaces Type Bedroom, Family Room, Gas Log, Kitchen
Fireplace Y
Appliance Bar Fridge, Dishwasher, Disposal, Dryer, Microwave, Oven, Range, Refrigerator, Washer
Exterior
Exterior Feature Private Yard
Parking Features Dry Walled, Finished, Oversized
Garage Spaces 3.0
Fence Full
Utilities Available Cable Available, Natural Gas Connected
Waterfront Description Lake,Waterfront
View Lake, Mountain(s)
Roof Type Concrete
Total Parking Spaces 3
Garage Yes
Building
Lot Description Landscaped, Many Trees, Sprinklers In Front, Sprinklers In Rear
Sewer Public Sewer
Water Public
Level or Stories One
Structure Type Frame,Stucco
Schools
Elementary Schools Blue Heron
Middle Schools Summit Ridge
High Schools Dakota Ridge
School District Jefferson County R-1
Others
Senior Community No
Ownership Individual
Acceptable Financing Cash, Conventional, Jumbo
Listing Terms Cash, Conventional, Jumbo
Special Listing Condition None
Read Less Info
Want to know what your home might be worth? Contact us for a FREE valuation!

Our team is ready to help you sell your home for the highest possible price ASAP

© 2024 METROLIST, INC., DBA RECOLORADO® – All Rights Reserved
6455 S. Yosemite St., Suite 500 Greenwood Village, CO 80111 USA
Bought with RE/MAX Professionals
GET MORE INFORMATION





