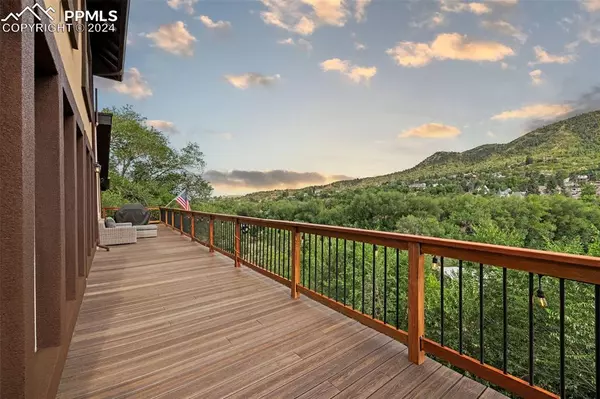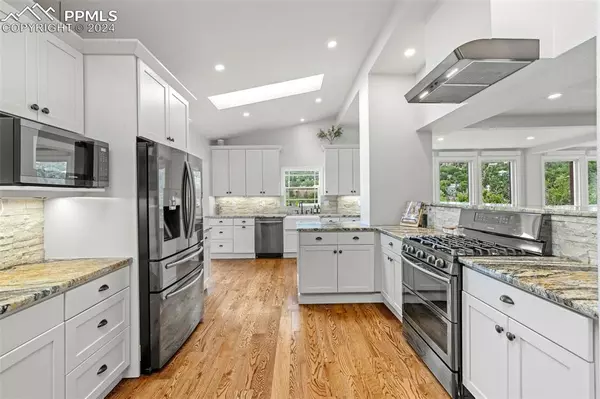For more information regarding the value of a property, please contact us for a free consultation.
Key Details
Sold Price $1,175,000
Property Type Single Family Home
Sub Type Single Family
Listing Status Sold
Purchase Type For Sale
Square Footage 3,952 sqft
Price per Sqft $297
MLS Listing ID 7051618
Sold Date 11/20/24
Style 2 Story
Bedrooms 5
Full Baths 3
Three Quarter Bath 1
Construction Status Existing Home
HOA Y/N No
Year Built 1909
Annual Tax Amount $2,900
Tax Year 2023
Lot Size 0.320 Acres
Property Description
With nearly 4,000 square feet, this immaculate 5BR/4 bath, 3 level home is an entertainer's dream featuring a spacious kitchen with an extra large pantry, multiple seating areas and plenty of room for hosting. But the real show stopper is the Mountain View that you get with floor to ceiling windows on the main floor as well as a BRAND NEW 75 foot deck that’s perfect for grilling and enjoying the sunset over Pikes Peak. The homeowners spared no expense on this property with every upgrade imaginable. You will enjoy hardwood flooring throughout the main level and up to the master suite, with brand new plush carpet in the bedrooms and basement level. Other amenities include a 3 car parking pad, custom electric blinds, custom walk in closets, huge walk in pantry and laundry rooms, high end appliances, and a brand new roof. The primary suite features a 5 piece spa worthy bathroom, walk in closet and reading nook with amazing mountain views. The basement level has plenty of flex space that you can use as an office, home gym, movie area, storage, art studio or even a studio apartment. With its own separate entrance & deck, this part of the home could easily be turned into an income producing rental. The property has a brand new 3 car parking pad which is a rare find in Manitou! The side yard offers a spectacular view of the Manitou Incline and Pikes Peak. The seller has included *approved* plans for a new 2 car garage. You can walk to downtown Manitou in just minutes and enjoy local restaurants, shopping, coffee shops, the penny arcade, Sun Water Spa, as well as hop on the bus to the world famous Manitou Incline. Situated right off 24, you are only 2 miles away from Garden of the Gods! Perhaps, the most important thing to note about this unique property is that it is located on the SUNNY SIDE of Manitou, whereas properties on the opposing side do not receive much sunlight in the winter months. Don’t miss your opportunity to own this truly one of a kind home.
Location
State CO
County El Paso
Area Busbys
Interior
Interior Features 5-Pc Bath, 9Ft + Ceilings, Great Room, Skylight (s), See Prop Desc Remarks
Cooling Central Air
Flooring Carpet, Ceramic Tile, Wood
Exterior
Parking Features Available, Detached
Fence Rear
Utilities Available Electricity Connected, Natural Gas Connected
Roof Type Composite Shingle
Building
Lot Description 360-degree View, Backs to Open Space, City View, Corner, Hillside, Mountain View, Trees/Woods, View of Pikes Peak, View of Rock Formations, See Prop Desc Remarks
Foundation Crawl Space, Garden Level, Partial Basement, Walk Out
Water Municipal
Level or Stories 2 Story
Finished Basement 90
Structure Type Framed on Lot
Construction Status Existing Home
Schools
School District Manitou Springs-14
Others
Special Listing Condition Broker Owned
Read Less Info
Want to know what your home might be worth? Contact us for a FREE valuation!

Our team is ready to help you sell your home for the highest possible price ASAP

GET MORE INFORMATION





