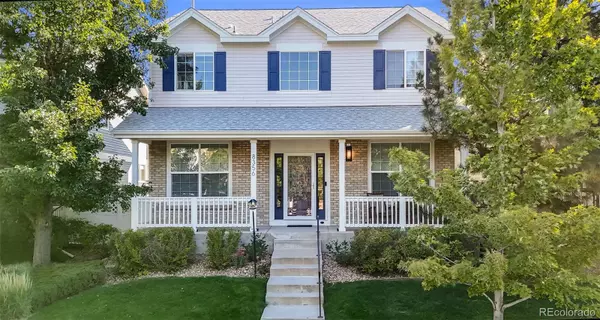For more information regarding the value of a property, please contact us for a free consultation.
Key Details
Sold Price $785,000
Property Type Single Family Home
Sub Type Single Family Residence
Listing Status Sold
Purchase Type For Sale
Square Footage 3,155 sqft
Price per Sqft $248
Subdivision Village Of Five Parks Flg 1
MLS Listing ID 9914153
Sold Date 11/18/24
Bedrooms 3
Full Baths 2
Half Baths 1
Three Quarter Bath 1
Condo Fees $280
HOA Fees $93/qua
HOA Y/N Yes
Abv Grd Liv Area 2,280
Originating Board recolorado
Year Built 2003
Annual Tax Amount $5,847
Tax Year 2023
Lot Size 3,049 Sqft
Acres 0.07
Property Description
Welcome to 8356 Devinney Street and the vibrant Village of Five Parks community! Natural light pours into the front of the home through the vaulted entry with expansive west-facing windows across the living and dining rooms. Beautiful hardwood floors flow from the entry into the well-appointed kitchen, which boasts a large and updated island with plenty of room to prep and entertain. Quartz countertops, a built-in pantry, wine fridge and new lighting all add to the kitchen’s functionality and appeal. Relax in the cozy family room, complete with a fireplace and convenient access to the pristine outdoor courtyard. Upstairs, you’ll find 3 spacious bedrooms, a full guest bathroom, and an open loft that can be used as flex space for an office or playroom. The primary suite is bright and open, featuring a walk-in closet, and ensuite bathroom with vaulted ceiling and picture window over the large tub. The finished basement offers a versatile space: a 3/4 bath, a large room with legal egress that could serve as a fourth bedroom, and 2 large storage rooms. An attached 2-car garage, with convenient alley access, provides extra built-in storage as well. The courtyard in the back consists of new pavers and landscaping, plus a new grill with gas line hookup that conveys with the home, making it a great space for entertaining. Enjoy the benefits of a low-maintenance lifestyle with the HOA taking care of front yard and back alley maintenance, including lawn, weeding and snow removal all the way to the front door. Relax on the front porch in this family-friendly neighborhood that is only a 5 minute walk from the local elementary school. Benefit from all of the neighborhood amenities including a pool, fitness center and fantastic restaurants that are also just a short walk from the home. Top it off with all of the great parks and trails nearby for your outdoor adventures. Don’t miss this opportunity to call the largest floor plan in The Cottages sub-section of the neighborhood home!
Location
State CO
County Jefferson
Rooms
Basement Finished
Interior
Interior Features Ceiling Fan(s), Five Piece Bath, High Speed Internet, Kitchen Island, Primary Suite, Quartz Counters, Radon Mitigation System, Smart Thermostat, Smoke Free
Heating Forced Air
Cooling Central Air
Flooring Carpet, Wood
Fireplaces Number 1
Fireplaces Type Family Room, Gas
Fireplace Y
Appliance Dishwasher, Disposal, Dryer, Microwave, Oven, Range, Refrigerator, Washer, Wine Cooler
Exterior
Exterior Feature Garden, Gas Grill
Garage Spaces 2.0
Roof Type Composition
Total Parking Spaces 2
Garage Yes
Building
Sewer Public Sewer
Level or Stories Two
Structure Type Brick,Frame,Wood Siding
Schools
Elementary Schools Meiklejohn
Middle Schools Wayne Carle
High Schools Ralston Valley
School District Jefferson County R-1
Others
Senior Community No
Ownership Individual
Acceptable Financing Cash, Conventional, FHA, VA Loan
Listing Terms Cash, Conventional, FHA, VA Loan
Special Listing Condition None
Read Less Info
Want to know what your home might be worth? Contact us for a FREE valuation!

Our team is ready to help you sell your home for the highest possible price ASAP

© 2024 METROLIST, INC., DBA RECOLORADO® – All Rights Reserved
6455 S. Yosemite St., Suite 500 Greenwood Village, CO 80111 USA
Bought with Your Castle Real Estate Inc
GET MORE INFORMATION





