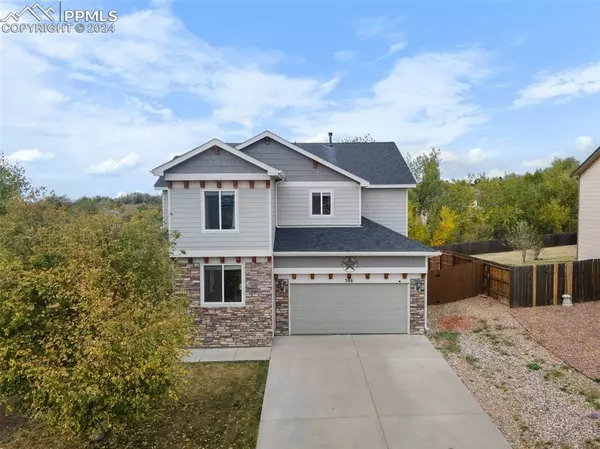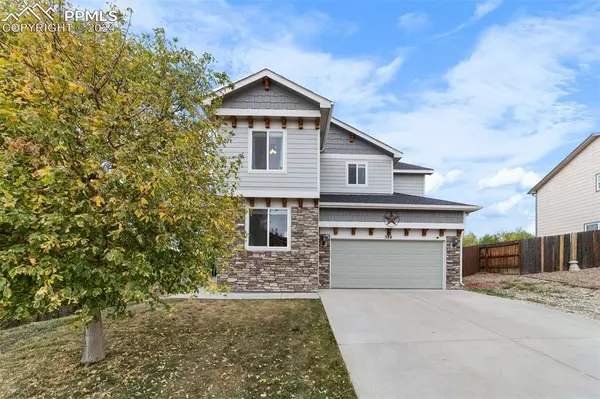For more information regarding the value of a property, please contact us for a free consultation.
Key Details
Sold Price $490,000
Property Type Single Family Home
Sub Type Single Family
Listing Status Sold
Purchase Type For Sale
Square Footage 3,486 sqft
Price per Sqft $140
MLS Listing ID 8423785
Sold Date 11/15/24
Style 2 Story
Bedrooms 4
Full Baths 2
Half Baths 1
Construction Status Existing Home
HOA Fees $12/qua
HOA Y/N Yes
Year Built 2012
Annual Tax Amount $1,648
Tax Year 2023
Lot Size 8,712 Sqft
Property Description
Come see this Beautiful Fountain home with all the upgrades! 3 car garage, 4 bedrooms all on the 2nd level with additional loft area and main Level Flex space with Decorative locking barn door which could be used as a formal living room, office space, or 5th non-conforming bedroom. This home has everything you would desire in convenience, upstairs laundry is very handy and close to all bedrooms. It has a window, storage cabinets and is pre-plumbed to at a sink. The master suite with 5 Piece En-suite bath has beautiful Mountain View's from the tub as well as a dual sided fireplace over the tub and in the master bedroom sitting area. You are going to love all the space in this master suite. The kitchen has a double sided step up breakfast bar, granite counters, extra tall dark espresso cabinets and large walk in pantry with built in shelving. This over sized private lot backs to open greenbelt area and also has side open space giving this home a woodsy feel right in the middle of town. Great use of space. The back deck is made of composite decking so will not wear down under the Colorado sun. Wait until you see all the great detail, luxury vinyl plank on the main , Ceramic tile and mosaic detail in all the baths, Brushed nickel hardware throughout ceiling fans and window blinds. Plenty of space to build out the unfinished basement space to your liking. It is pre-plumbed for bathroom, laid out for 2 bedrooms and additional living room as well as storage area. Come see this beauty before its gone. This Fountain home has all the space and updated finishes you desire and more.
Location
State CO
County El Paso
Area Tuscany Ridge At Mesa Village
Interior
Interior Features 5-Pc Bath, 6-Panel Doors
Cooling Ceiling Fan(s), Central Air
Flooring Carpet, Ceramic Tile, Luxury Vinyl
Fireplaces Number 1
Fireplaces Type Gas, Upper Level, See Remarks
Laundry Electric Hook-up, Upper
Exterior
Parking Features Attached, Tandem
Garage Spaces 3.0
Fence Rear
Community Features Hiking or Biking Trails, Parks or Open Space, Playground Area
Utilities Available Cable Available, Electricity Connected, Natural Gas Available
Roof Type Composite Shingle
Building
Lot Description Backs to Open Space, Corner, Mountain View, Spring/Pond/Lake, Stream/Creek, Trees/Woods, View of Pikes Peak
Foundation Full Basement
Water Municipal
Level or Stories 2 Story
Structure Type Concrete,Frame
Construction Status Existing Home
Schools
Middle Schools Fountain
High Schools Fountain/Ft Carson
School District Ftn/Ft Carson 8
Others
Special Listing Condition Broker Owned
Read Less Info
Want to know what your home might be worth? Contact us for a FREE valuation!

Our team is ready to help you sell your home for the highest possible price ASAP





