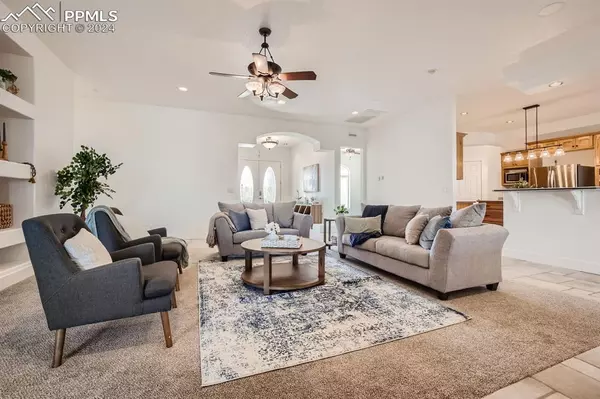For more information regarding the value of a property, please contact us for a free consultation.
Key Details
Sold Price $605,000
Property Type Single Family Home
Sub Type Single Family
Listing Status Sold
Purchase Type For Sale
Square Footage 3,583 sqft
Price per Sqft $168
MLS Listing ID 3050800
Sold Date 11/15/24
Style Ranch
Bedrooms 5
Full Baths 2
Three Quarter Bath 1
Construction Status Existing Home
HOA Y/N No
Year Built 2000
Annual Tax Amount $5,523
Tax Year 2023
Lot Size 1.010 Acres
Property Description
Discover The Perfect Fusion Of Mediterranean & Southwestern Architectural Styles In This Expansive Stucco Ranch Home In Pueblo West. Set On A Tranquil 1-Acre Parcel W/A Majestic Mountain Backdrop, This Striking Residence Offers The Ideal Blend Of Timeless Beauty & Contemporary Living. Step Inside An Airy, Open Interior Boasting 9-Foot Ceilings & Nearly 3,600 Square Feet Of Living Space, All On One Level. The Great Rm Featuring Built-Ins & A Wood Burning Fireplace, Opens To A Covered Stamped Concrete Patio & Sunroom, Perfect For Outdoor Lounging & Entertaining. The Chef's Kitchen Is A Culinary Delight W/Solid Surface Counters, Custom Cabinetry, Smooth Glass Top Range W/Stainless Hood, Double Ovens, & Spacious Walk-In Pantry. Large Center Island Provides Additional Space For Food Prep, Serving, & Casual Seating, While Meals Can Be Enjoyed In The Sunlit Dining Rm. The Primary BR Is A Private Retreat W/Handsome Oak Floors, Built-Ins & Walk-Out To The Deck Where You Can Take In The Mountain Views. The Large En-Suite Spa Bath Features Oversized Dual Vanities, A Glass Block Shower, Jetted Tub & Massive Walk-In Closet. Relax By The Double-Sided Gas Fireplace That Serves Both The Primary BR & The Spa Bath. The Junior Suite W/A Private Bath & Walk-In Closet Is Perfect For Guests/In-Laws. Two Addt'l BRs Plus 13'X18' Nonconforming BR Can Also Serve As Office/Craft Rm/Playroom Or Whatever Suits Your Needs. The Home Also Includes An Office W/Built-Ins, A Laundry Rm W/Convenient Cabinetry & Utility Sink, & Fantastic Garage/Shop Space W/1,271-Square-Foot Detached 4-Car Garage Plus Oversized 2-Car Attached Garage. The Large Back Yard Is Fully Fenced. Enjoy The Comfort & Energy Efficiency Of Radiant Heating & The Durability Of A Low-Maintenance Concrete Tile Roof. New Interior Paint & Newer Carpet. All This, W/Close Proximity To Schools, Shopping, Restaurants & Recreation. Experience The Perfect Blend Of Style, Comfort, & Breathtaking Views In Pueblo West. Your Dream Home Awaits!
Location
State CO
County Pueblo
Area Pueblo West
Interior
Interior Features 5-Pc Bath, 9Ft + Ceilings, Great Room
Cooling Ceiling Fan(s), Central Air
Flooring Carpet, Tile, Wood
Fireplaces Number 1
Fireplaces Type Gas, Main Level, Two, Wood Burning, See Remarks
Laundry Electric Hook-up, Main
Exterior
Parking Features Attached, Detached
Garage Spaces 6.0
Utilities Available Cable Available, Electricity Connected, Natural Gas Connected
Roof Type Other
Building
Lot Description Mountain View
Foundation Slab
Water Assoc/Distr
Level or Stories Ranch
Structure Type Framed on Lot
Construction Status Existing Home
Schools
School District Pueblo-70
Others
Special Listing Condition Not Applicable
Read Less Info
Want to know what your home might be worth? Contact us for a FREE valuation!

Our team is ready to help you sell your home for the highest possible price ASAP





