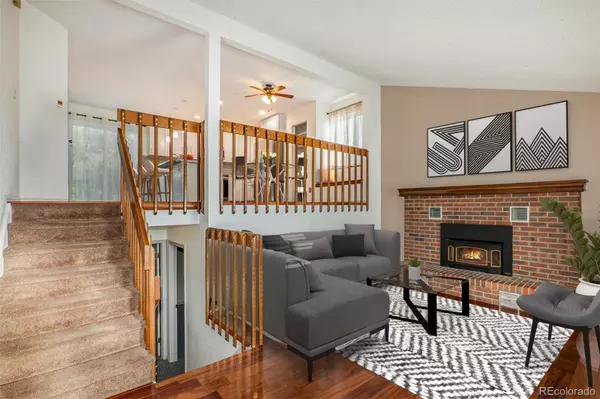For more information regarding the value of a property, please contact us for a free consultation.
Key Details
Sold Price $550,000
Property Type Single Family Home
Sub Type Single Family Residence
Listing Status Sold
Purchase Type For Sale
Square Footage 1,544 sqft
Price per Sqft $356
Subdivision Glenbrook
MLS Listing ID 5277132
Sold Date 11/15/24
Bedrooms 2
Full Baths 1
Three Quarter Bath 1
HOA Y/N No
Abv Grd Liv Area 1,544
Originating Board recolorado
Year Built 1982
Annual Tax Amount $2,590
Tax Year 2023
Lot Size 7,840 Sqft
Acres 0.18
Property Description
You'll see pride of ownership everywhere in this beautifully remodeled Glenbrook tri-level. There's a cozy gas fireplace in the large, sunny living room and gorgeous Brazilian cherry hardwood floors on the main and upper levels. . The beautifully remodeled kitchen has granite countertops, new cabinets, new stainless appliances and a spacious dining area. Adjacent to the kitchen you'll find the primary bedroom with ample closet space and remodeled primary bath. On the lower level, another bedroom, remodeled bath, laundry, and family room with wood burning fireplace that could EASILY be converted to a third bedroom. Garden level windows stream sunlight into the lower level. And so much is new! Newer paint, a/c, furnace, windows, electrical panel, garage door opener, ceiling fans and more! Sliding glass doors on the upper level lead to the new composite deck, and out to the beautiful, unique, spacious back yard! The large corner lot gives ample space for the garden, swing, new cobblestone patio, new Tuff shed, beautiful landscaping and ample lawn space. All in the perfect quiet Littleton neighborhood, near walking paths, restaurants and shopping, with an easy drive to the Tech Center and an even easier drive up into the foothills. The perfect house in the perfect location at the perfect price!!
Location
State CO
County Denver
Zoning R-1
Interior
Interior Features Breakfast Nook, Ceiling Fan(s), Eat-in Kitchen, Granite Counters, High Ceilings, Open Floorplan, Pantry, Smoke Free, Vaulted Ceiling(s)
Heating Forced Air, Natural Gas
Cooling Central Air
Flooring Carpet, Wood
Fireplaces Number 2
Fireplaces Type Family Room, Gas, Living Room, Wood Burning
Fireplace Y
Appliance Dishwasher, Disposal, Microwave, Oven, Range, Refrigerator
Exterior
Exterior Feature Balcony, Garden, Private Yard
Garage Spaces 2.0
Roof Type Composition
Total Parking Spaces 2
Garage Yes
Building
Lot Description Landscaped, Level, Sprinklers In Front, Sprinklers In Rear
Sewer Public Sewer
Level or Stories Tri-Level
Structure Type Frame
Schools
Elementary Schools Grant Ranch E-8
Middle Schools Grant Ranch E-8
High Schools John F. Kennedy
School District Denver 1
Others
Senior Community No
Ownership Individual
Acceptable Financing Cash, Conventional, FHA, VA Loan
Listing Terms Cash, Conventional, FHA, VA Loan
Special Listing Condition None
Read Less Info
Want to know what your home might be worth? Contact us for a FREE valuation!

Our team is ready to help you sell your home for the highest possible price ASAP

© 2024 METROLIST, INC., DBA RECOLORADO® – All Rights Reserved
6455 S. Yosemite St., Suite 500 Greenwood Village, CO 80111 USA
Bought with Novella Real Estate
GET MORE INFORMATION





