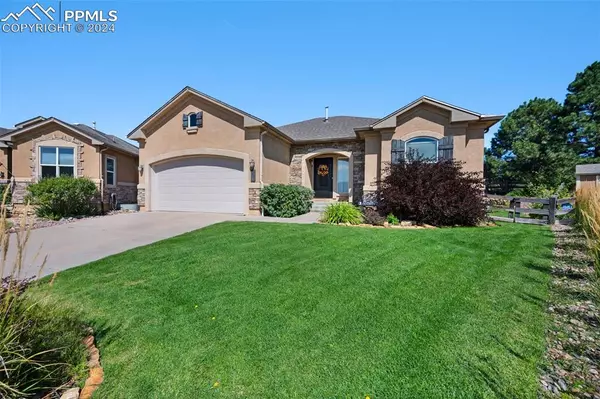For more information regarding the value of a property, please contact us for a free consultation.
Key Details
Sold Price $575,000
Property Type Single Family Home
Sub Type Single Family
Listing Status Sold
Purchase Type For Sale
Square Footage 3,167 sqft
Price per Sqft $181
MLS Listing ID 5788200
Sold Date 11/08/24
Style Ranch
Bedrooms 5
Full Baths 2
Three Quarter Bath 1
Construction Status Existing Home
HOA Y/N No
Year Built 2002
Annual Tax Amount $3,154
Tax Year 2023
Lot Size 7,649 Sqft
Property Description
Welcome to your home nestled in the heart of Monument, Colorado! This 5-bed, 3-bath property is located on a cul-de-sac and offers a blend of luxury and comfort, making it the perfect retreat. Boasting 3,100+ square feet, this home provides a perfect blend of modern amenities and timeless finishes. Upon entering, you'll be greeted by hardwood floors. The heart of the home is the stunning 15x15 living room, which features a cozy fireplace, 4-inch baseboards, and a ceiling fan. Natural light pours through the skylight. The upgraded gourmet kitchen is a chef's delight. Equipped with 42-inch cabinets, stainless steel appliances, and sleek granite countertops, this space is both functional and stylish. A breakfast bar provides the ideal spot for casual dining, while the walk-in pantry ensures you'll have storage space for all your culinary needs. The master suite is your personal sanctuary. It features an adjoining private bath with a luxurious walk-in shower complete with a bench, a double vanity, and a walk-in closet. The home's fully finished basement adds even more living space, including a sprawling 28x17 family room. Whether you're looking to create the ultimate game room, movie theater, or simply a place to gather with friends, this space offers plenty of room to add a wet bar. Outside, the stucco exterior is not only stylish but also low-maintenance. The backyard features a 16x11 concrete patio, perfect for relaxing while enjoying the surrounding natural beauty. A large, terraced flower garden adds a touch of color and charm to the outdoor space, making it ideal for gardening enthusiasts. Additional features include a two-car garage, an 8x8 storage room, and a whole-home humidifier. Located just minutes from shopping, Fox Run Regional Park, and with quick access to I-25, this home offers the perfect balance of tranquility and convenience. You'll enjoy being only 10 minutes from the Air Force Academy and just a 45-minute drive from the bustling city of Denver.
Location
State CO
County El Paso
Area Carriages At Jackson Creek
Interior
Interior Features 9Ft + Ceilings, Crown Molding, Skylight (s), Vaulted Ceilings
Cooling Ceiling Fan(s)
Flooring Carpet, Vinyl/Linoleum, Wood
Fireplaces Number 1
Fireplaces Type Gas, Main Level, One
Laundry Electric Hook-up, Main
Exterior
Parking Features Attached
Garage Spaces 2.0
Fence None
Utilities Available Electricity Connected, Natural Gas Connected
Roof Type Composite Shingle
Building
Lot Description Cul-de-sac, Level, Mountain View
Foundation Full Basement
Builder Name Classic Homes
Water Assoc/Distr
Level or Stories Ranch
Finished Basement 100
Structure Type Framed on Lot,Frame
Construction Status Existing Home
Schools
Middle Schools Lewis Palmer
High Schools Lewis Palmer
School District Lewis-Palmer-38
Others
Special Listing Condition Not Applicable
Read Less Info
Want to know what your home might be worth? Contact us for a FREE valuation!

Our team is ready to help you sell your home for the highest possible price ASAP





