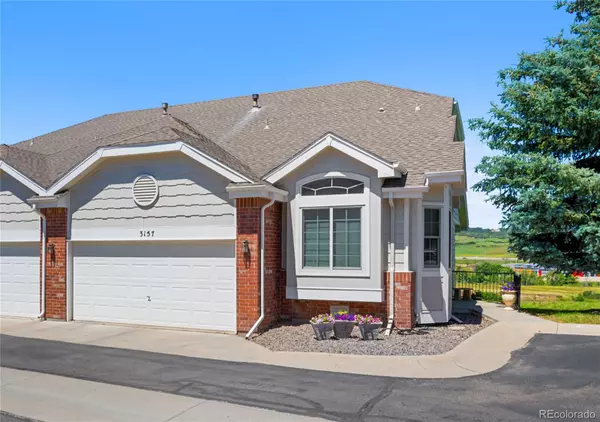For more information regarding the value of a property, please contact us for a free consultation.
Key Details
Sold Price $594,000
Property Type Condo
Sub Type Condominium
Listing Status Sold
Purchase Type For Sale
Square Footage 2,481 sqft
Price per Sqft $239
Subdivision Plum Creek
MLS Listing ID 2890471
Sold Date 11/07/24
Style Contemporary
Bedrooms 3
Full Baths 2
Half Baths 1
Condo Fees $450
HOA Fees $450/mo
HOA Y/N Yes
Abv Grd Liv Area 1,420
Originating Board recolorado
Year Built 2000
Annual Tax Amount $1,812
Tax Year 2023
Property Description
Beautiful, updated, open floor plan, ranch style home with walkout basement on the 5th fairway of Plum Creek Golf Club. Stunning golf course and mountain views! Enjoy low maintenance living in this spacious, one level, move in ready home. From the foyer, gleaming hardwood floors welcome you into the great room with 13’ ceilings, huge windows, a gas fireplace, dining area, and adjacent kitchen. New Anderson windows (2018) throughout the home surround you with amazing views and natural light. The gorgeous, remodeled, kitchen features soft close cherry cabinets, slab granite counters, stainless steel appliances, and dine-in eating at the bar top. Wonderful mountain and golf course views greet you as you enter the main floor primary bedroom with a large walk-in closet. Oversized windows and a sliding glass door open onto your private balcony. Enjoy a soak in your spa tub in the remodeled ensuite 5-piece bath, with granite counters, gorgeous cherry cabinets, and roomy shower. It’s your own private retreat! In addition, there is an office and half bath with a copper sink and granite counters off the foyer. The walk out basement feels light and bright with 9’ ceilings, windows and sliding glass door. Step outside to your stamped concrete patio directly overlooking the golf course and mountain views. The huge family room has plenty of space for a pool table or media area. Two additional bedrooms, a full bath, laundry room, and several storage rooms complete the lower level. Enjoy all that St Andrews at Plum Creek has to offer including a private seasonal pool and spa. Easy access to I-25, nearby shopping, restaurants, and downtown Castle Rock. All furnishings are negotiable.
Location
State CO
County Douglas
Zoning RES
Rooms
Basement Bath/Stubbed, Crawl Space, Exterior Entry, Finished, Full, Sump Pump, Walk-Out Access
Main Level Bedrooms 1
Interior
Interior Features Ceiling Fan(s), Eat-in Kitchen, Entrance Foyer, Five Piece Bath, Granite Counters, High Ceilings, Jet Action Tub, Open Floorplan, Primary Suite, Radon Mitigation System, Smoke Free, Vaulted Ceiling(s), Walk-In Closet(s)
Heating Forced Air, Natural Gas
Cooling Central Air
Flooring Carpet, Tile, Wood
Fireplaces Number 1
Fireplaces Type Gas Log, Great Room
Fireplace Y
Appliance Dishwasher, Disposal, Dryer, Gas Water Heater, Humidifier, Microwave, Range, Refrigerator, Self Cleaning Oven, Washer
Laundry In Unit
Exterior
Exterior Feature Balcony, Rain Gutters
Garage Spaces 2.0
Pool Outdoor Pool
Utilities Available Cable Available, Electricity Connected, Natural Gas Connected
View Golf Course, Mountain(s), Valley
Roof Type Composition
Total Parking Spaces 2
Garage Yes
Building
Lot Description Greenbelt, Landscaped, Master Planned, On Golf Course, Sprinklers In Front, Sprinklers In Rear
Foundation Concrete Perimeter, Structural
Sewer Community Sewer
Water Public
Level or Stories One
Structure Type Frame
Schools
Elementary Schools South Ridge
Middle Schools Mesa
High Schools Douglas County
School District Douglas Re-1
Others
Senior Community No
Ownership Individual
Acceptable Financing Cash, Conventional, VA Loan
Listing Terms Cash, Conventional, VA Loan
Special Listing Condition None
Pets Description Cats OK, Dogs OK
Read Less Info
Want to know what your home might be worth? Contact us for a FREE valuation!

Our team is ready to help you sell your home for the highest possible price ASAP

© 2024 METROLIST, INC., DBA RECOLORADO® – All Rights Reserved
6455 S. Yosemite St., Suite 500 Greenwood Village, CO 80111 USA
Bought with eXp Realty, LLC
GET MORE INFORMATION





