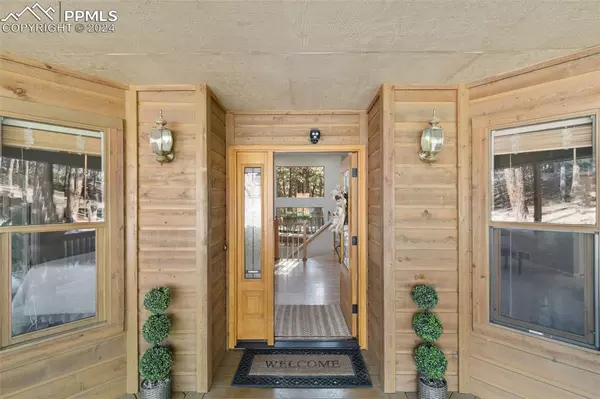For more information regarding the value of a property, please contact us for a free consultation.
Key Details
Sold Price $770,000
Property Type Single Family Home
Sub Type Single Family
Listing Status Sold
Purchase Type For Sale
Square Footage 3,297 sqft
Price per Sqft $233
MLS Listing ID 7852159
Sold Date 11/05/24
Style Ranch
Bedrooms 4
Full Baths 1
Three Quarter Bath 3
Construction Status Existing Home
HOA Fees $24/ann
HOA Y/N Yes
Year Built 1992
Annual Tax Amount $2,898
Tax Year 2023
Lot Size 0.707 Acres
Property Description
Welcome home to your woodland retreat! This distinctive and newly updated ranch-style home offers an inviting experience from the moment you approach the expansive front porch, perfect for unwinding and enjoying nature. Step into the foyer, where you will be drawn into the newly painted interior, skylights and large picture windows that bring the outdoors in, all of which creates a bright and airy atmosphere. Real hardwood floors are featured throughout the entry, kitchen and dining areas, and stairs, providing beauty and durability. The kitchen features granite countertops, a stovetop island, maple cabinetry, and two pantries, with an adjacent dining area that opens onto a large deck space overlooking evergreen trees.
The living room boasts a charming wood-burning fireplace and deck access, ideal for cozy gatherings. On the main level, you'll find two spacious primary bedroom suites, each with soaring vaulted ceilings, newer carpeting, bay windows, and beautifully remodeled bathrooms with walk-in closets.
The lower level is bathed in natural light from large windows overlooking the wooded lot and has a walk-out to the patio. This space includes a cozy family room, two additional spacious bedrooms, each with ensuite bathrooms and double closets, one with laminate wood floors (which could also be a great gym space!), and the other with new carpet a laundry room with sink and cabinet storage, and an ample storage area. The expansive garage offers three stalls plus a workshop area and includes a 240-volt outlet for electric car charging. The roof was recently upgraded with steel tiles, new gutters, and skylights, enhancing the home's durability and appeal. Enjoy fresh air and tranquility from the deck or front porch, with views of evergreen trees from every side. The Woodmoor area offers open spaces, trails, use of "The Barn" event center, and the benefit of Woodmoor Security patrols. If you're seeking serene Colorado living, look no further!
Location
State CO
County El Paso
Area Woodmoor Summit
Interior
Interior Features 6-Panel Doors, 9Ft + Ceilings, Skylight (s), Vaulted Ceilings
Cooling Ceiling Fan(s)
Flooring Carpet, Ceramic Tile, Wood, Wood Laminate
Fireplaces Number 1
Fireplaces Type Main Level, One, Wood Burning
Laundry Basement
Exterior
Parking Features Attached
Garage Spaces 3.0
Community Features Community Center
Utilities Available Electricity Connected, Natural Gas Connected
Roof Type Metal
Building
Lot Description Trees/Woods
Foundation Full Basement, Walk Out
Water Municipal
Level or Stories Ranch
Finished Basement 90
Structure Type Frame
Construction Status Existing Home
Schools
Middle Schools Lewis Palmer
High Schools Lewis Palmer
School District Lewis-Palmer-38
Others
Special Listing Condition Not Applicable
Read Less Info
Want to know what your home might be worth? Contact us for a FREE valuation!

Our team is ready to help you sell your home for the highest possible price ASAP





