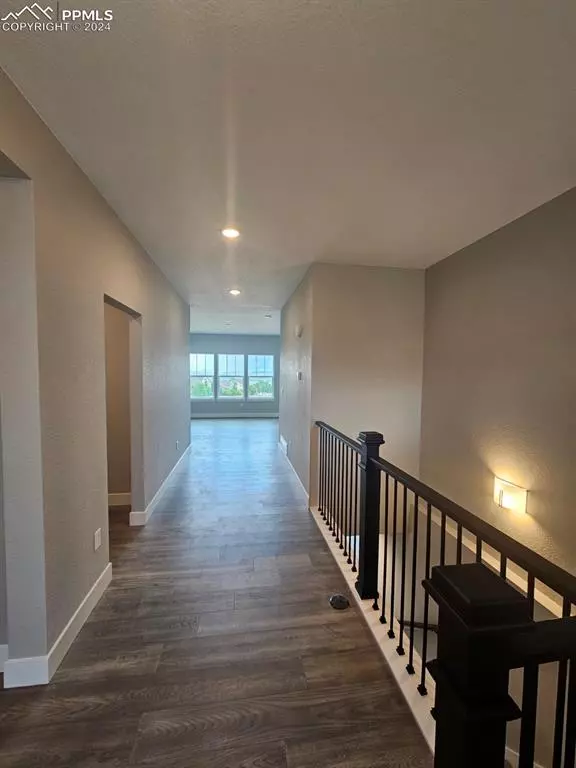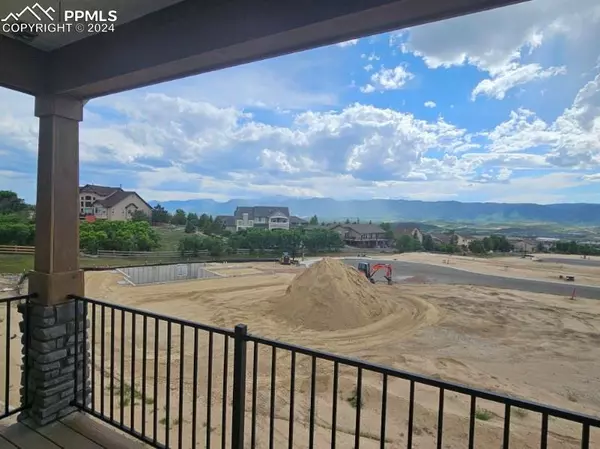For more information regarding the value of a property, please contact us for a free consultation.
Key Details
Sold Price $775,000
Property Type Single Family Home
Sub Type Single Family
Listing Status Sold
Purchase Type For Sale
Square Footage 3,152 sqft
Price per Sqft $245
MLS Listing ID 3018523
Sold Date 10/31/24
Style Ranch
Bedrooms 4
Full Baths 3
Construction Status New Construction
HOA Y/N No
Year Built 2024
Annual Tax Amount $2,880
Tax Year 2023
Lot Size 4,973 Sqft
Property Description
This home is 100% complete and ready for move-in! This newly developed Summerton ranch plan with a fully finished walk-out basement in Home Place Ranch is an all inclusive, luxury 4 bedroom, 3 full bath, over sized 2 car garage home with all landscaping included and maintained as well as snow removal. This Villa Series of home includes every high end feature you could want at a lower price point than the semi-custom builders. The open concept is ideal for main level, simple living with all the right spaces for hosting and enjoying your life. GE Café series appliances, soft close cabinets and accent island in the kitchen, quartz counters at all baths, 12"x24" tiles in bath/laundry floors, 4"x12" tile backsplash at kitchen, 9' main and basement ceilings, covered rear patio, wood shelving throughout, 50" slimline electric fireplace in the family room, insulated garages and doors with door openers, disc lights throughout, customized under cabinet task lights in the kitchen, black fixtures throughout, 8lb Napa carpet padding, beverage center at the wet bar in the basement, and the list goes on. The plan is intended to provide true peace of mind, luxurious living, and convenience to enjoy living in Monument, CO without the burden of yard maintenance.
Location
State CO
County El Paso
Area Home Place Ranch
Interior
Interior Features 9Ft + Ceilings
Cooling Central Air
Flooring Carpet, Tile
Fireplaces Number 1
Fireplaces Type Main Level
Laundry Main
Exterior
Parking Features Attached
Garage Spaces 2.0
Utilities Available Cable Available, Electricity Connected
Roof Type Composite Shingle
Building
Lot Description Cul-de-sac
Foundation Full Basement, Walk Out
Builder Name Challenger Home
Water Municipal
Level or Stories Ranch
Finished Basement 93
Structure Type Framed on Lot
New Construction Yes
Construction Status New Construction
Schools
High Schools Lewis Palmer
School District Lewis-Palmer-38
Others
Special Listing Condition Not Applicable
Read Less Info
Want to know what your home might be worth? Contact us for a FREE valuation!

Our team is ready to help you sell your home for the highest possible price ASAP





