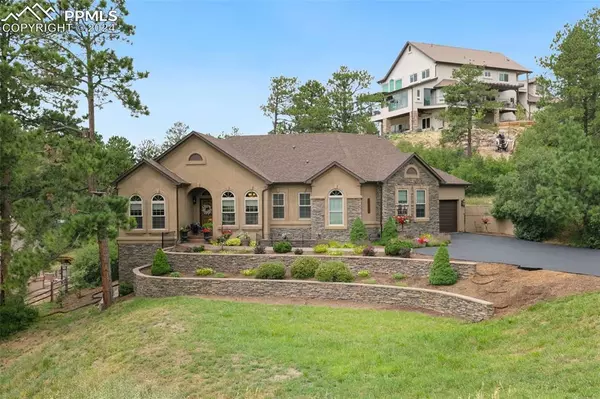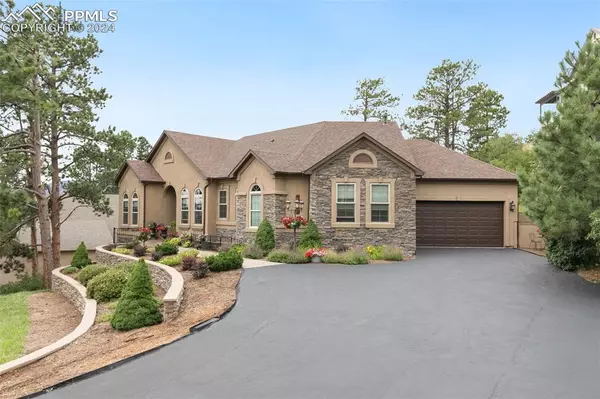For more information regarding the value of a property, please contact us for a free consultation.
Key Details
Sold Price $1,000,000
Property Type Single Family Home
Sub Type Single Family
Listing Status Sold
Purchase Type For Sale
Square Footage 3,775 sqft
Price per Sqft $264
MLS Listing ID 8385383
Sold Date 11/01/24
Style Ranch
Bedrooms 4
Full Baths 1
Three Quarter Bath 2
Construction Status Existing Home
HOA Y/N No
Year Built 2012
Annual Tax Amount $3,359
Tax Year 2023
Lot Size 0.570 Acres
Property Description
Pristinely maintained 4BR, 2.75 BA custom home that feels & looks like NEW! Open concept, the main floor boasts rich, rustic hardwood floors, a dining room & sitting area w/ lots of natural light. LR offers a cozy setting with floor to ceiling stone surround gas FP w/rustic mantle, walkout slider to stained concrete, covered patio! The kitchen has abundant cabinet and counter space, Alder cabinetry has soft close features! WI pantry, Bosche DW, DBL ovens, brand new microwave & beautiful granite counter tops! The Master BR is very inviting and opens to the gorgeous 5 piece bath, the tub is prewired for jaccuzzi. The office/BR 2 is a great space w/ lots of natural light! A nice size laundry room with cabinet space & utility sink & central vac finshes off the main floor! The lower level basement is AMAZING! Huge combination family room with gas fireplace, stone, mantle and stunning, full wall, built in bookcases! 2 bedrooms and a media room being one and is ideal for great movie nights with 5.1 surround sound with 100" screen and projector. Game room TREASURE is a custom, stacked stone & pre-plumbed for ice maker, FULL wet bar with mini fridge, dishwasher, custom lighting, footrail & seating for 4-6, a walk out slider or service window to serve covered patio & hot tub guests! An Olhausen, solid oak pool table will stay. Beautiful 3/4 bath has a urinal! Large storage room for seasonal decor & houses 95% Efficent furnace!Extensive Local Area Network (LAN) throughout! Whole house music in Family room, Kitchen, Deck, Master bedroom, Basement game room/Bar room and patio! Outside you have beautifully stained, stamped concrete sidewalks and patios, newly refinished blacktop driveway. Gorgeous landscaping with plenty of flowering beds and an Automatic Drip system, massive retaing walls makes for a very private back yard with artificial turf & Hot Tub spa. The 3 car tandem garage has a nice work bench and currently houses 2 cars and a boat! Both patios have gas grill hook ups!
Location
State CO
County El Paso
Area Chisholm Estates
Interior
Interior Features 5-Pc Bath, 9Ft + Ceilings, French Doors, Great Room, Vaulted Ceilings
Cooling Ceiling Fan(s)
Flooring Carpet, Tile, Wood
Fireplaces Number 1
Fireplaces Type Basement, Gas, Insert, Main Level, Two
Laundry Main
Exterior
Parking Features Attached, Tandem
Garage Spaces 3.0
Fence None
Utilities Available Electricity Connected, Natural Gas Connected
Roof Type Composite Shingle
Building
Lot Description Mountain View, Sloping, Trees/Woods
Foundation Full Basement, Slab, Walk Out
Water Municipal
Level or Stories Ranch
Finished Basement 95
Structure Type Frame
Construction Status Existing Home
Schools
School District Lewis-Palmer-38
Others
Special Listing Condition Sold As Is
Read Less Info
Want to know what your home might be worth? Contact us for a FREE valuation!

Our team is ready to help you sell your home for the highest possible price ASAP





