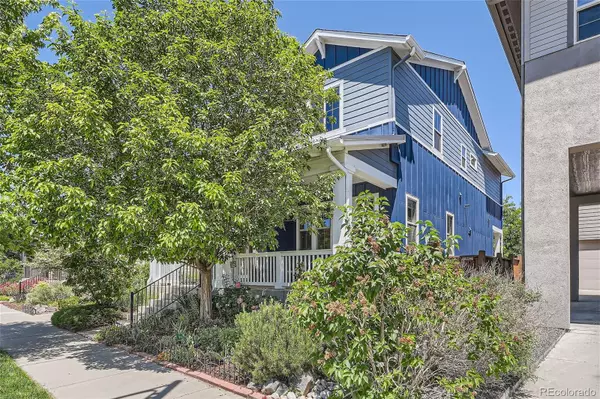For more information regarding the value of a property, please contact us for a free consultation.
Key Details
Sold Price $815,000
Property Type Single Family Home
Sub Type Single Family Residence
Listing Status Sold
Purchase Type For Sale
Square Footage 3,302 sqft
Price per Sqft $246
Subdivision Central Park
MLS Listing ID 9691322
Sold Date 10/28/24
Style Contemporary
Bedrooms 3
Full Baths 2
Half Baths 1
Three Quarter Bath 1
Condo Fees $48
HOA Fees $48/mo
HOA Y/N Yes
Abv Grd Liv Area 2,254
Originating Board recolorado
Year Built 2013
Annual Tax Amount $10,037
Tax Year 2023
Lot Size 5,227 Sqft
Acres 0.12
Property Description
Standard Pacific Larkspur model ideally situated a stone's throw from the picturesque Prairie Meadow greenway, offering breathtaking mountain views. Just beyond the covered 9x24' porch, enter into a world of refined living with an open floor plan adorned with high ceilings, high end Shaw LVP floors, and perfectly chosen custom colors, setting a sophisticated ambiance. The inviting 14x18' back patio offers the perfect place to host gatherings, while the heart of the home, the gourmet kitchen, beckons with granite countertops, stainless steel appliances, abundant cabinetry, and a large island and pantry to keep you organized. The kitchen opens nicely to the family room - centered around a modern gas fireplace. The main floor is designed for both practicality and elegance, featuring a convenient open room for meditation/reading or an office, a stylish powder room, and seamless access to the backyard and attached garage. Ascend to the upper level where the primary suite awaits, boasting a spa-like 5-piece bath and a generously sized walk-in closet. Two additional bedrooms, a full bath, a spacious laundry room, and a linen closet complete this level, providing a serene retreat. The finished basement, boasting 9' ceilings, offers a versatile space perfect for relaxation and entertainment, with a sprawling workout area or game room, a fantastic theater area, a 3/4 bath, and ample flex space to accommodate your lifestyle needs. Ideally situated in the sought-after Conservatory Green neighborhood, this home offers ultimate convenience, with proximity to schools, the Maverick Pool, parks, and the Town Center. Effortless access to Central Park Station and a myriad of neighborhood amenities ensure a lifestyle of ease and enjoyment. The home comes equipped with a paid off solar system that generates roughly 20-25% off monthly electric bills plus a check of approximately $10/month from Excel Energy.
Location
State CO
County Denver
Zoning M-RX-5
Rooms
Basement Finished, Full, Interior Entry, Sump Pump
Interior
Interior Features Built-in Features, Ceiling Fan(s), Five Piece Bath, Granite Counters, High Ceilings, High Speed Internet, Kitchen Island, Open Floorplan, Pantry, Primary Suite, Smoke Free, Solid Surface Counters, Sound System, Utility Sink, Vaulted Ceiling(s), Walk-In Closet(s)
Heating Forced Air, Natural Gas
Cooling Central Air, Other
Flooring Carpet, Tile, Vinyl
Fireplaces Number 1
Fireplaces Type Family Room, Gas Log
Equipment Home Theater
Fireplace Y
Appliance Dishwasher, Disposal, Dryer, Electric Water Heater, Freezer, Microwave, Range, Refrigerator, Self Cleaning Oven, Sump Pump, Washer
Laundry In Unit
Exterior
Exterior Feature Garden
Parking Features Dry Walled, Exterior Access Door, Finished, Floor Coating, Insulated Garage, Lighted, Storage
Garage Spaces 2.0
Fence Partial
Utilities Available Electricity Connected, Internet Access (Wired), Natural Gas Connected
Roof Type Composition
Total Parking Spaces 2
Garage Yes
Building
Lot Description Landscaped, Level
Foundation Structural
Sewer Public Sewer
Water Public
Level or Stories Two
Structure Type Wood Siding
Schools
Elementary Schools Westerly Creek
Middle Schools Dsst: Conservatory Green
High Schools Northfield
School District Denver 1
Others
Senior Community No
Ownership Individual
Acceptable Financing Cash, Conventional, FHA, VA Loan
Listing Terms Cash, Conventional, FHA, VA Loan
Special Listing Condition None
Pets Allowed Yes
Read Less Info
Want to know what your home might be worth? Contact us for a FREE valuation!

Our team is ready to help you sell your home for the highest possible price ASAP

© 2025 METROLIST, INC., DBA RECOLORADO® – All Rights Reserved
6455 S. Yosemite St., Suite 500 Greenwood Village, CO 80111 USA
Bought with HomeSmart Realty




