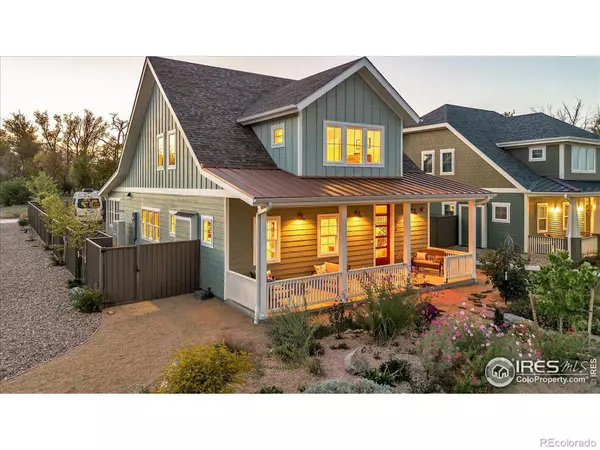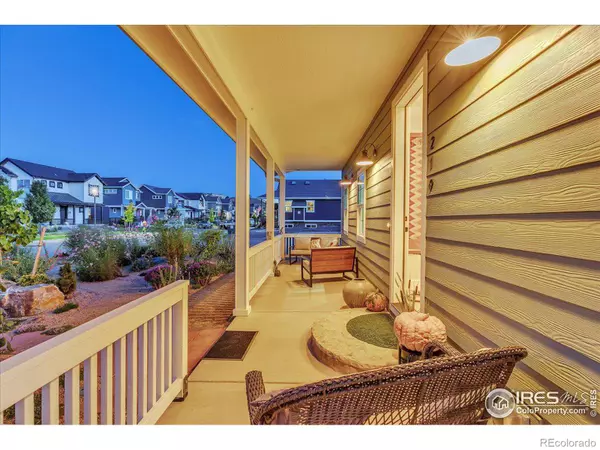For more information regarding the value of a property, please contact us for a free consultation.
Key Details
Sold Price $1,175,000
Property Type Single Family Home
Sub Type Single Family Residence
Listing Status Sold
Purchase Type For Sale
Square Footage 2,216 sqft
Price per Sqft $530
Subdivision Superior & South
MLS Listing ID IR1019741
Sold Date 10/24/24
Style Rustic Contemporary
Bedrooms 4
Full Baths 2
Three Quarter Bath 1
HOA Y/N No
Abv Grd Liv Area 2,216
Originating Board recolorado
Year Built 2023
Annual Tax Amount $3,808
Tax Year 2023
Lot Size 7,405 Sqft
Acres 0.17
Property Description
Living in Original Town Superior IS superior! This newly built home combines charming style with modern energy efficiency, situated on beautiful corner lot with wide southern exposure. Highlights include stunning natural stone countertops, white oak hardwood flooring, Karastan wool carpet upstairs. Green energy all-electric home features induction stove, heat pump HVAC, & solar panels/Tesla inverter for impressive utility savings. Main floor living is easy with bedroom, laundry, & 3/4 bath. Living, dining, and kitchen flow seamlessly into spacious sunroom with cedar plank ceiling and 2+ walls of windows for indoor/outdoor living feel. Upgraded custom touches throughout include copper farmhouse kitchen sink, oil-rubbed bronze chandelier, wall sconces, hardware, and plumbing fixtures. Upstairs, primary bedroom has mountain views, en-suite bathroom, and tasteful, earthy colors! Two additional bedrooms and double sink full bath make a great upstairs layout with room for an office with a view. Smartly designed, this home is equipped with interior fire sprinklers, upgraded insulation, energy-efficient windows, Energy Star appliances, EV-ready 2 car garage with ADU potential, and cozy fireplace. Step outside to a serene oasis with flagstone patio, low maintenance, vibrant, ever-changing xeriscape, and gated parking for RV, boat, or other toys. No HOA! Low water landscape invites nature to bloom while also being fire resistant. Modern farmhouse front porch promotes a friendly neighborhood, and private mailbox is just down a meandering flagstone path. This home offers character as well as convenience-just 5 min from Target, Costco, Whole Foods. Close proximity to new Downtown Superior with music events, Farmer's Market and Sport Stable. Also 5 min to Hwy 36 or RTD to Denver + airport. You will be close to nature and biking and hiking paths in Boulder County Open Space, and nearby new Park. This home is perfect for Superior living with a vibrant, active lifestyle!
Location
State CO
County Boulder
Zoning SFR
Rooms
Basement None
Interior
Interior Features Eat-in Kitchen, Kitchen Island, Walk-In Closet(s)
Heating Heat Pump
Cooling Ceiling Fan(s), Central Air
Flooring Wood
Fireplaces Type Gas, Living Room
Fireplace N
Appliance Dishwasher, Dryer, Microwave, Oven, Refrigerator, Self Cleaning Oven, Washer
Exterior
Parking Features RV Access/Parking
Garage Spaces 2.0
Utilities Available Electricity Available, Natural Gas Available
View Mountain(s)
Roof Type Composition,Metal
Total Parking Spaces 2
Building
Lot Description Corner Lot, Flood Zone, Sprinklers In Front
Sewer Public Sewer
Water Public
Level or Stories Two
Structure Type Wood Frame
Schools
Elementary Schools Monarch K-8
Middle Schools Monarch K-8
High Schools Monarch
School District Boulder Valley Re 2
Others
Ownership Individual
Acceptable Financing Cash, Conventional
Listing Terms Cash, Conventional
Read Less Info
Want to know what your home might be worth? Contact us for a FREE valuation!

Our team is ready to help you sell your home for the highest possible price ASAP

© 2025 METROLIST, INC., DBA RECOLORADO® – All Rights Reserved
6455 S. Yosemite St., Suite 500 Greenwood Village, CO 80111 USA
Bought with Realty ONE Group Elevations, LLC




