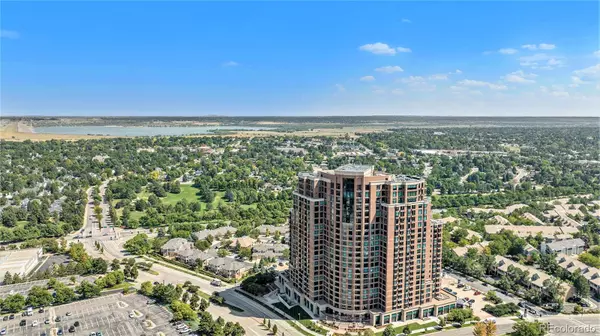For more information regarding the value of a property, please contact us for a free consultation.
Key Details
Sold Price $584,990
Property Type Condo
Sub Type Condominium
Listing Status Sold
Purchase Type For Sale
Square Footage 1,537 sqft
Price per Sqft $380
Subdivision Penterra Plaza
MLS Listing ID 2203740
Sold Date 10/21/24
Bedrooms 2
Full Baths 2
Condo Fees $615
HOA Fees $615/mo
HOA Y/N Yes
Abv Grd Liv Area 1,537
Originating Board recolorado
Year Built 2001
Annual Tax Amount $2,459
Tax Year 2023
Property Description
Spectacular luxury condo on the 7th floor of Denver's most premiere and highly sought after...Penterra Plaza, located in the heart of DTC. Well known for it's high-end amenities, exquisite finishings, expansive views from spacious balconies, and ultimate conveniences. Enjoy an array of amenities within this spectacular building including an inviting lobby, professional concierge staff, business and conference center, lounge, outdoor patio areas, and a full fitness center - a must see! Relax on your private balcony and enjoy picturesque park views and urban landscape...breathtaking! The spacious home is located on the east side of the building which offers amazing sunrises and an abundance of natural light through the large windows, and allows for views from every room. The open concept floor plan is amazing and boasts a large gourmet kitchen area with timeless white cabinets, stainless steel appliances, Granite counter tops, and gleaming wide plank hardwood flooring. The over-sized family room is perfectly situated off of the kitchen and offers wall space for today's largest televisions and amazing views! The main living area is complete with a formal dining area, tech area, a convenient laundry/storage area, and plenty of closet storage. The remarkable primary suite has private access to the outdoor balcony where you can enjoy morning sunrises. Continue to explore and you will find the luxurious 5 piece en suite with custom Travertine tile accents, double vanities, and a spacious walk-in closet. This home is complete with a second large bedroom, and a convenient laundry area. Penterra Plaza offers resort-like living in the heart of the Denver Tech Center. With it's prime location, you are walking distance to some of Denver's finest restaurants and entertainment attractions, RTD Belleview Light Rail Station, or a quick drive to Denver or Cherry Creek State Park. This amazing home includes a parking space in the secured under building parking garage and storage.
Location
State CO
County Denver
Zoning B-8
Rooms
Main Level Bedrooms 2
Interior
Interior Features Built-in Features, Ceiling Fan(s), Entrance Foyer, Five Piece Bath, Granite Counters, High Ceilings, High Speed Internet, Open Floorplan, Primary Suite, Walk-In Closet(s)
Heating Forced Air
Cooling Air Conditioning-Room
Flooring Carpet, Tile, Wood
Fireplace N
Appliance Convection Oven, Cooktop, Dishwasher, Disposal, Dryer, Microwave, Refrigerator, Self Cleaning Oven, Washer
Exterior
Exterior Feature Balcony
Parking Features Heated Garage, Underground
Garage Spaces 1.0
Roof Type Other
Total Parking Spaces 1
Garage Yes
Building
Sewer Public Sewer
Water Public
Level or Stories One
Structure Type Other
Schools
Elementary Schools Samuels
Middle Schools Hamilton
High Schools Thomas Jefferson
School District Denver 1
Others
Senior Community No
Ownership Individual
Acceptable Financing Cash, Conventional, FHA, VA Loan
Listing Terms Cash, Conventional, FHA, VA Loan
Special Listing Condition None
Read Less Info
Want to know what your home might be worth? Contact us for a FREE valuation!

Our team is ready to help you sell your home for the highest possible price ASAP

© 2024 METROLIST, INC., DBA RECOLORADO® – All Rights Reserved
6455 S. Yosemite St., Suite 500 Greenwood Village, CO 80111 USA
Bought with eXp Realty, LLC
GET MORE INFORMATION





