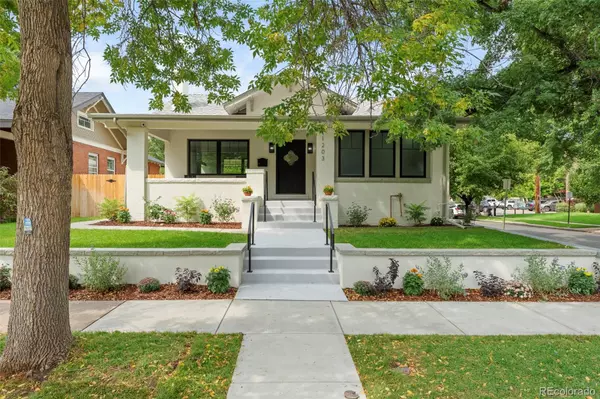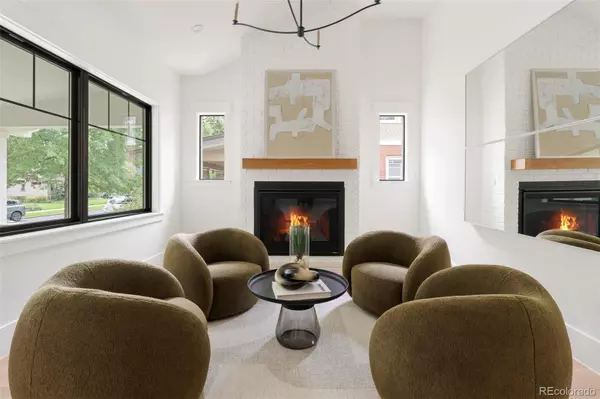For more information regarding the value of a property, please contact us for a free consultation.
Key Details
Sold Price $2,325,000
Property Type Single Family Home
Sub Type Single Family Residence
Listing Status Sold
Purchase Type For Sale
Square Footage 3,783 sqft
Price per Sqft $614
Subdivision Washington Park East
MLS Listing ID 6629054
Sold Date 10/16/24
Style Bungalow
Bedrooms 4
Full Baths 2
Three Quarter Bath 1
HOA Y/N No
Abv Grd Liv Area 1,959
Originating Board recolorado
Year Built 1920
Annual Tax Amount $6,964
Tax Year 2023
Lot Size 6,098 Sqft
Acres 0.14
Property Description
This fully renovated bungalow in East Wash Park is a standout gem, situated on a generous 6,300-square-foot corner lot. As you approach, the inviting front porch beckons you inside. The home is distinguished by its larger footprint compared to typical bungalows, and its thoughtful design features a main floor primary suite with an en-suite bathroom.
Inside, the main floor offers a spacious layout that includes a living room, a secondary bedroom or office, an additional bathroom, a modern kitchen, a dining area, a great room with access to the back patio, and a convenient mudroom.
The lower level continues to impress with an expansive family room, two more bedrooms, a bathroom, and a dedicated laundry area.
The property also boasts a beautifully landscaped backyard and a two-car garage, rounding out this exceptional home. This original bungalow has been fully transformed. The home was taken down to the studs and rebuilt, the ceilings on the main floor were vaulted, new floor plan, the basement floor was dropped to create higher ceilings. NEW: kitchen, baths, flooring, drywall and trim, electrical, plumbing, HVAC, mudroom, staircase, windows, back patio, pergola and more.
Location
State CO
County Denver
Zoning U-SU-C
Rooms
Basement Finished, Full, Interior Entry
Main Level Bedrooms 2
Interior
Interior Features Ceiling Fan(s), Eat-in Kitchen, Entrance Foyer, Kitchen Island, Open Floorplan, Pantry, Primary Suite, Walk-In Closet(s)
Heating Forced Air
Cooling Central Air
Flooring Carpet, Tile, Wood
Fireplaces Number 1
Fireplaces Type Living Room
Fireplace Y
Appliance Dishwasher, Range, Range Hood, Refrigerator, Wine Cooler
Laundry In Unit
Exterior
Exterior Feature Lighting, Private Yard, Rain Gutters
Garage Spaces 2.0
Utilities Available Cable Available, Electricity Connected, Internet Access (Wired), Natural Gas Connected, Phone Available
Roof Type Composition
Total Parking Spaces 2
Garage No
Building
Lot Description Landscaped, Level
Sewer Public Sewer
Water Public
Level or Stories One
Structure Type Brick
Schools
Elementary Schools Steele
Middle Schools Merrill
High Schools South
School District Denver 1
Others
Senior Community No
Ownership Corporation/Trust
Acceptable Financing Cash, Conventional, Other
Listing Terms Cash, Conventional, Other
Special Listing Condition None
Read Less Info
Want to know what your home might be worth? Contact us for a FREE valuation!

Our team is ready to help you sell your home for the highest possible price ASAP

© 2024 METROLIST, INC., DBA RECOLORADO® – All Rights Reserved
6455 S. Yosemite St., Suite 500 Greenwood Village, CO 80111 USA
Bought with Milehimodern
GET MORE INFORMATION





