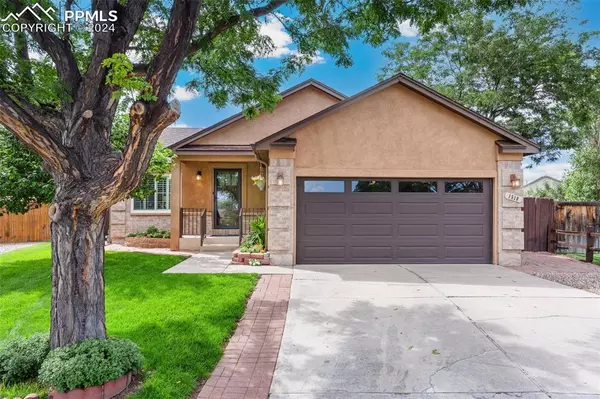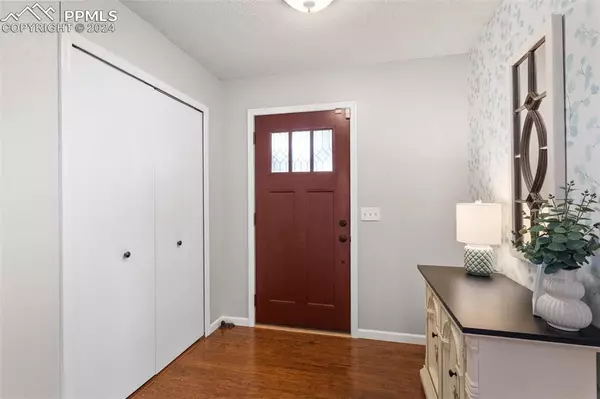For more information regarding the value of a property, please contact us for a free consultation.
Key Details
Sold Price $542,500
Property Type Single Family Home
Sub Type Single Family
Listing Status Sold
Purchase Type For Sale
Square Footage 2,520 sqft
Price per Sqft $215
MLS Listing ID 2831274
Sold Date 09/30/24
Style Ranch
Bedrooms 4
Full Baths 2
Three Quarter Bath 1
Construction Status Existing Home
HOA Y/N No
Year Built 1995
Annual Tax Amount $1,246
Tax Year 2023
Lot Size 0.345 Acres
Property Description
Looking for a true gem in Cheyenne Meadows? Your search ends here! This beautifully landscaped, oversized lot offers a stunning setting with breathtaking views of the Colorado Front Range. Step inside to be greeted by gorgeous laminate wood floors and elegant white plantation shutters that frame the expansive open living area, seamlessly connecting to the kitchen and dining spaces.
The luxurious kitchen features stainless steel appliances, stylishly painted cabinets, under-cabinet lighting, and a striking butcher block island. The dining area opens directly into a wonderful sunroom with charming wood beam ceilings, tile floors, and an abundance of natural light. From there, step out onto the back deck, complete with a lovely pergola, perfect for seamless indoor/outdoor entertaining against the backdrop of those majestic mountain views.
The main level also includes a primary suite with a walk-in closet and an ensuite bath featuring a spacious step-in shower. Additionally, there’s another bedroom, a full bathroom, and a dedicated laundry room on this floor. The basement offers a versatile open living area, two more bedrooms, and another full bathroom.
This home radiates pride of ownership and sophistication. Ideally located just minutes from Fort Carson, the Broadmoor, and the World Arena, with convenient access to I-25 and S Academy. Don’t miss your chance to make this exquisite property your own!
Location
State CO
County El Paso
Area Cheyenne Meadows South
Interior
Interior Features See Prop Desc Remarks
Cooling Ceiling Fan(s), Central Air
Flooring Carpet, Ceramic Tile, Vinyl/Linoleum, Wood Laminate
Laundry Main
Exterior
Parking Features Attached
Garage Spaces 2.0
Fence Rear
Utilities Available Cable Connected, Electricity Connected, Telephone
Roof Type Composite Shingle
Building
Lot Description Mountain View, See Prop Desc Remarks
Foundation Full Basement
Water Municipal
Level or Stories Ranch
Finished Basement 98
Structure Type Frame
Construction Status Existing Home
Schools
High Schools Harrison
School District Harrison-2
Others
Special Listing Condition Not Applicable
Read Less Info
Want to know what your home might be worth? Contact us for a FREE valuation!

Our team is ready to help you sell your home for the highest possible price ASAP

GET MORE INFORMATION





