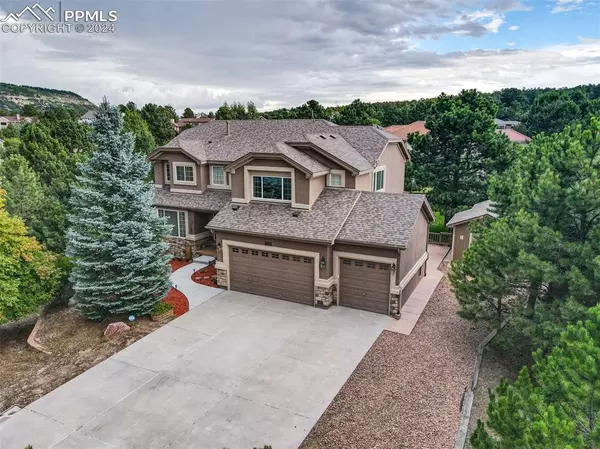For more information regarding the value of a property, please contact us for a free consultation.
Key Details
Sold Price $852,000
Property Type Single Family Home
Sub Type Single Family
Listing Status Sold
Purchase Type For Sale
Square Footage 4,126 sqft
Price per Sqft $206
MLS Listing ID 6538868
Sold Date 09/30/24
Style 2 Story
Bedrooms 7
Full Baths 4
Construction Status Existing Home
HOA Y/N No
Year Built 2007
Annual Tax Amount $4,595
Tax Year 2024
Lot Size 0.525 Acres
Property Description
Welcome to this beautifully updated home featuring a gourmet kitchen, a separate formal dining area, and a great room with a cozy gas fireplace. There's a private office perfect for those who work from home, to meet all your professional needs. The main level includes a convenient laundry area and a mudroom which connects directly to the garage with a BONUS built-in safe. Upstairs, you'll find three spacious bedrooms and a bathroom on one side of the house, while the master suite is a private retreat on the other. The master suite boasts an expansive bedroom, a luxurious five-piece bath, and a walk-in closet. The basement adds even more living space with two additional bedrooms, a full bathroom, and three large storage rooms. There's even a 220v outlet in one of the unfinished rooms, making it perfect for a workshop or home gym setup. Outside, the beautifully landscaped yard features mature trees, a fenced-in backyard, and an oversized deck off the kitchen. Enjoy outdoor living with a pergola and two storage sheds. This home truly has it all!
Location
State CO
County El Paso
Area Misty Acres
Interior
Interior Features 5-Pc Bath, 9Ft + Ceilings, Great Room, Vaulted Ceilings
Cooling Ceiling Fan(s), Central Air
Flooring Carpet, Ceramic Tile, Wood Laminate
Fireplaces Number 1
Fireplaces Type Gas, Main Level, One
Laundry Electric Hook-up, Main
Exterior
Parking Features Attached
Garage Spaces 3.0
Fence Rear
Utilities Available Cable Available, Electricity Connected, Natural Gas Connected
Roof Type Composite Shingle
Building
Lot Description Level, Trees/Woods
Foundation Full Basement
Water Assoc/Distr
Level or Stories 2 Story
Finished Basement 67
Structure Type Framed on Lot,Frame
Construction Status Existing Home
Schools
High Schools Palmer Ridge
School District Lewis-Palmer-38
Others
Special Listing Condition Not Applicable
Read Less Info
Want to know what your home might be worth? Contact us for a FREE valuation!

Our team is ready to help you sell your home for the highest possible price ASAP

GET MORE INFORMATION





