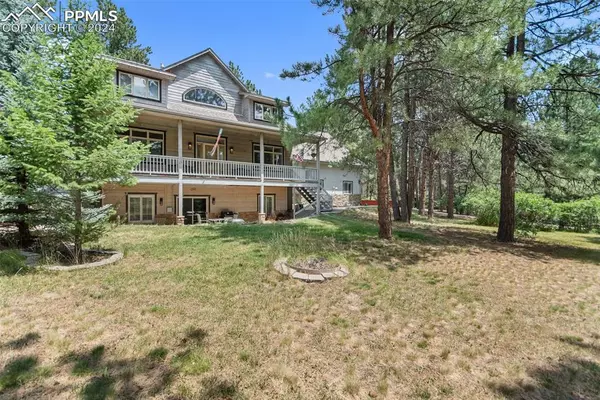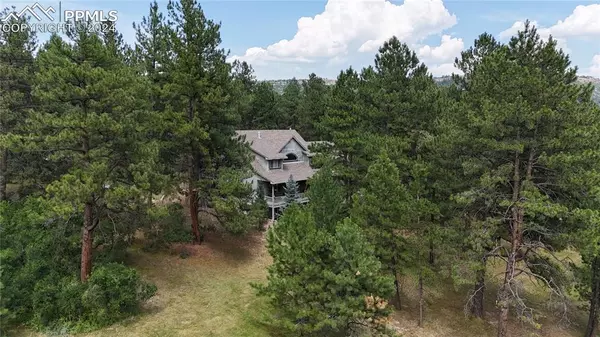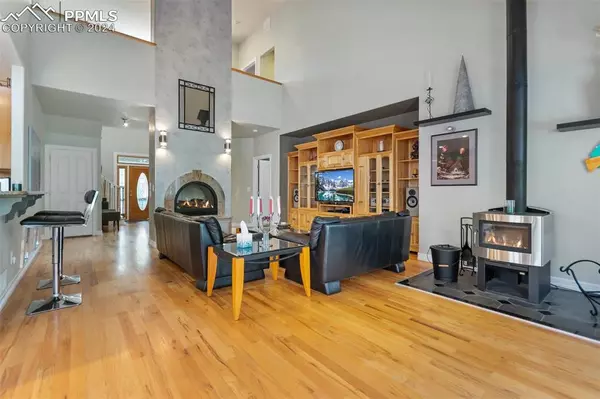For more information regarding the value of a property, please contact us for a free consultation.
Key Details
Sold Price $900,000
Property Type Single Family Home
Sub Type Single Family
Listing Status Sold
Purchase Type For Sale
Square Footage 5,415 sqft
Price per Sqft $166
MLS Listing ID 8648417
Sold Date 09/30/24
Style 2 Story
Bedrooms 6
Full Baths 3
Half Baths 1
Construction Status Existing Home
HOA Y/N No
Year Built 2003
Annual Tax Amount $7,999
Tax Year 2024
Lot Size 1.000 Acres
Property Description
This beautiful 6 bedroom, 4 bath home is perfectly situated on a 1 acre heavily wooded private lot in the desirable Sage Port neighborhood. The main level of this lovely home features a private master retreat with a luxurious 5 piece master bathroom, an oversized great room, chef's gourmet kitchen, study and a relaxing sunroom. Enjoy relaxing in the bright and airy great room with a gas fireplace, lots of natural light and convenient access to the all weather sunroom where you are sure to enjoy all of the beautiful Colorado seasons. The chef's gourmet kitchen features cherry cabinetry, wood floors, granite countertops, stainless steel appliances and a large island with a breakfast bar. Enjoy the privacy of the main level master retreat with lots of natural light, wood floors, walk in closet and a luxurious 5 piece master bath. Upstairs are 4 freshly painted guest bedrooms with new flooring along with a full guest bathroom. The walkout lower level boasts a spacious family room which is perfect for entertaining with a gas fireplace, wet bar, custom entertainment center and a guest bedroom with an adjoining full bathroom. Relax the day away on your large wrap around front porch and bask in the sounds and serenity of mother nature with a porch swing and views of the towering pines. Enjoy a barbeque with your friends and family on the large back deck with a high bar seating area and flat backyard. You can also relax on the porch area off of the basement which is also perfect for entertaining company. The finished and heated oversized 3-car garage showcases 10 foot tall garage doors, 14 ft ceilings and 24 foot long parking spaces. Enjoy the feeling of mountain living with city water/sewer/natural gas, highspeed internet while maintaining an easy 30 minute drive to the DTC or Northern Colorado Springs.
Location
State CO
County Douglas
Area Sage Port
Interior
Interior Features 5-Pc Bath, 9Ft + Ceilings, French Doors, Great Room, Vaulted Ceilings, See Prop Desc Remarks
Cooling Ceiling Fan(s), Central Air
Flooring Carpet, Tile, Wood
Fireplaces Number 1
Fireplaces Type Basement, Free-standing, Gas, Main Level, Pellet Stove, Wood Burning Stove, See Remarks
Laundry Main
Exterior
Parking Features Attached
Garage Spaces 3.0
Utilities Available Cable Connected, Electricity Connected, Natural Gas Connected, Telephone
Roof Type Composite Shingle
Building
Lot Description Trees/Woods, See Prop Desc Remarks
Foundation Slab, Walk Out
Water Municipal
Level or Stories 2 Story
Finished Basement 55
Structure Type Framed on Lot
Construction Status Existing Home
Schools
Middle Schools Castle Rock
High Schools Castle View
School District Douglas Re1
Others
Special Listing Condition Not Applicable
Read Less Info
Want to know what your home might be worth? Contact us for a FREE valuation!

Our team is ready to help you sell your home for the highest possible price ASAP

GET MORE INFORMATION





