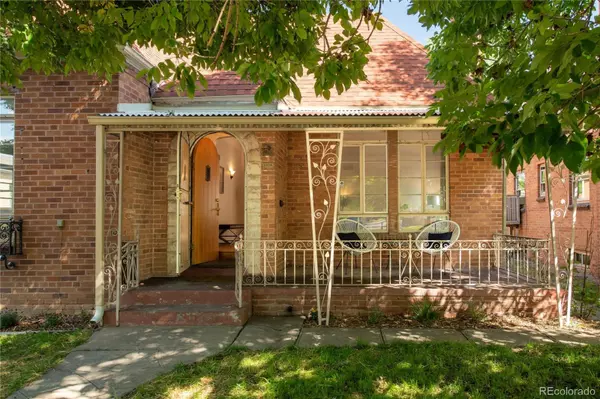For more information regarding the value of a property, please contact us for a free consultation.
Key Details
Sold Price $705,500
Property Type Single Family Home
Sub Type Single Family Residence
Listing Status Sold
Purchase Type For Sale
Square Footage 2,404 sqft
Price per Sqft $293
Subdivision West End / West Colfax /Sloan'S Lake
MLS Listing ID 8655688
Sold Date 09/30/24
Style Tudor
Bedrooms 4
Full Baths 1
Three Quarter Bath 1
HOA Y/N No
Abv Grd Liv Area 1,217
Originating Board recolorado
Year Built 1940
Annual Tax Amount $2,941
Tax Year 2023
Lot Size 6,098 Sqft
Acres 0.14
Property Description
Have you been searching for a home with stunning architecture; one on a great block; in a fun neighborhood that's quickly & easily walkable/rollable to many fun hangouts; something bigger than average; and, something that offers some versatility to help offset the payment until you can re-fi into a lower mortgage rate? If so, this is your day! This recently-renovated Tudor is grand-scale – take a gander at the room sizes! The living room ceiling height is 10-feet tall (two feet taller than most of the era)!! The basement, which has a lock-off mother-in-law unit, has ceilings at 7'5” (a foot taller than many of the era)! The floors on the main floor are mesmerizing quartersawn oak. This is certainly one of the best three blocks of West End/West Colfax. The architecture & construction quality is comparable to those just off of Montview in Park Hill or the best part of Grandview in Berkeley. These several blocks of stunning brick Tudors are quite captivating - as is the tree canopy. From here you're skipping/rolling distance (three blocks) to the 177 acre park Sloan's Lake Park; two blocks to what's hot at St Anthony's Redevelopment (Alamo Drafthouse, Starbucks, BarFly, Sloan's Tap & Burger, The Patio at Sloan's & many more). Edgwater Public Market is 1.0 miles from here. The W-Line light rail station is less than six blocks for access to Golden & to downtown with connections to the airport. The Auraria Campus is 2.4 miles & CO Convention Center is 2.7 miles which are nine and 12-minute bike rides respectively (longer coming back up the hill). The value here is outstanding. 1375 Tennyson, across the alley, w/ striking similarities is the mirror-image is slightly [7%] smaller & more or less the same house, but with different front-facing windows. It sold four months ago (comparable market, with better mortgage rates now) for $870,500 – which is $145,500 MORE than our listed price. It does have a bit of additional renovation, including better windows.
Location
State CO
County Denver
Zoning U-SU-C2
Rooms
Basement Finished, Full
Main Level Bedrooms 2
Interior
Interior Features Ceiling Fan(s), Entrance Foyer, High Ceilings, Stone Counters
Heating Forced Air, Natural Gas
Cooling Central Air
Flooring Laminate, Vinyl, Wood
Fireplaces Number 2
Fireplaces Type Family Room, Living Room
Fireplace Y
Exterior
Garage Spaces 2.0
Roof Type Architecural Shingle
Total Parking Spaces 5
Garage No
Building
Lot Description Level
Sewer Public Sewer
Water Public
Level or Stories One
Structure Type Brick
Schools
Elementary Schools Colfax
Middle Schools Strive Lake
High Schools North
School District Denver 1
Others
Senior Community No
Ownership Individual
Acceptable Financing Cash, Conventional, FHA, VA Loan
Listing Terms Cash, Conventional, FHA, VA Loan
Special Listing Condition None
Read Less Info
Want to know what your home might be worth? Contact us for a FREE valuation!

Our team is ready to help you sell your home for the highest possible price ASAP

© 2025 METROLIST, INC., DBA RECOLORADO® – All Rights Reserved
6455 S. Yosemite St., Suite 500 Greenwood Village, CO 80111 USA
Bought with Berkshire Hathaway HomeServices Colorado Real Estate, LLC




