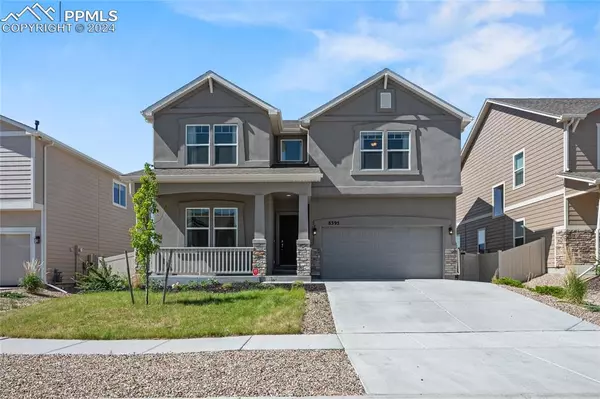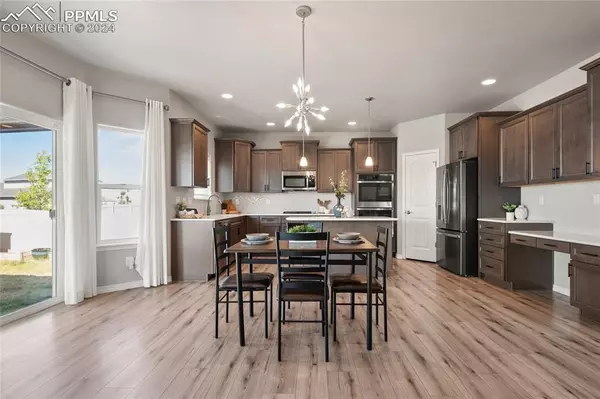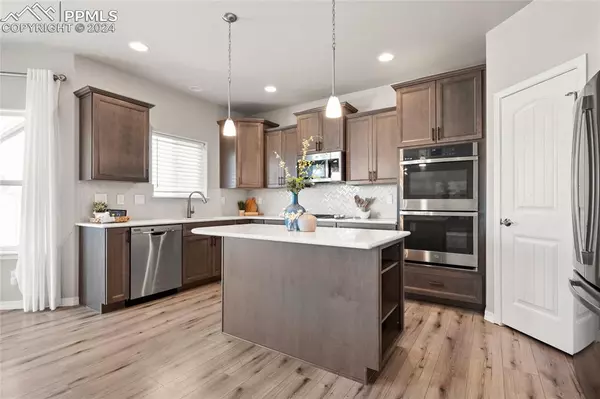For more information regarding the value of a property, please contact us for a free consultation.
Key Details
Sold Price $605,000
Property Type Single Family Home
Sub Type Single Family
Listing Status Sold
Purchase Type For Sale
Square Footage 3,889 sqft
Price per Sqft $155
MLS Listing ID 4696501
Sold Date 09/27/24
Style 2 Story
Bedrooms 5
Full Baths 2
Three Quarter Bath 2
Construction Status Existing Home
HOA Y/N No
Year Built 2021
Annual Tax Amount $2,858
Tax Year 2022
Lot Size 5,686 Sqft
Property Description
Welcome to your dream home, designed with the modern family in mind. The Manchester floor plan offers an exceptional blend of luxury, comfort, and functionality. Backing onto open space, this meticulously maintained property boasts a wealth of high-end features and flexible spaces to suit your lifestyle needs. You are greeted by a sense of elegance and space at the formal entry. The main level features a large study, and open-concept great room that flows seamlessly into the gourmet kitchen and dining area, perfect for entertaining. The kitchen is a chef’s delight, equipped with upgraded countertops, upgraded cabinets, a custom tile backsplash, luxury vinyl flooring, and stainless steel appliances. Upstairs, a versatile loft provides additional living space, with two spacious bedrooms with large closets that offer ample storage. The laundry room is also located on this level, making household chores a breeze. The luxurious master suite is a true retreat, featuring a huge walk-in closet and a spa-like master bath with a soaking tub, walk-in shower, and dual vanity. The completely finished basement adds significant living space to the home. It includes two additional bedrooms and a full bathroom, providing privacy and comfort.
The Covered Patio: Ideal for enjoying evenings outdoors with stunning mountain views. Backs to Open Space: Offers privacy and a connection to nature. A 4-acre Park: Enjoy recreational activities with family and friends without HOA fees.
Single Ownership: The property is well-maintained, and the original builder's floor plans, upgrades, and options are available for review.
This stunning Manchester floor plan home combines luxury, comfort, and practicality. Don't miss the opportunity to make this exceptional property your new home. Contact us today to schedule a private showing and experience all that this home has to offer!
Location
State CO
County El Paso
Area Enclaves At Mountain Vista Ranch
Interior
Cooling Central Air
Exterior
Parking Features Attached
Garage Spaces 2.0
Community Features Playground Area
Utilities Available Cable Available, Electricity Connected, Natural Gas Connected
Roof Type Composite Shingle
Building
Lot Description Backs to Open Space, Mountain View
Foundation Full Basement
Builder Name Challenger Home
Water Municipal
Level or Stories 2 Story
Finished Basement 100
Structure Type Frame
Construction Status Existing Home
Schools
Middle Schools Horizon
High Schools Sand Creek
School District Falcon-49
Others
Special Listing Condition Not Applicable
Read Less Info
Want to know what your home might be worth? Contact us for a FREE valuation!

Our team is ready to help you sell your home for the highest possible price ASAP

GET MORE INFORMATION





