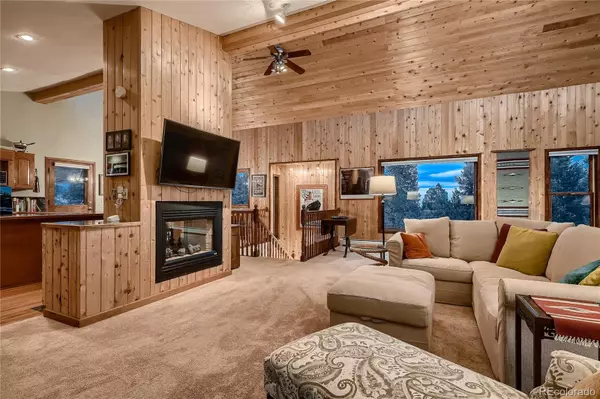For more information regarding the value of a property, please contact us for a free consultation.
Key Details
Sold Price $1,250,000
Property Type Single Family Home
Sub Type Single Family Residence
Listing Status Sold
Purchase Type For Sale
Square Footage 3,897 sqft
Price per Sqft $320
Subdivision Bear Mountain Vista
MLS Listing ID 9345323
Sold Date 09/26/24
Style Mountain Contemporary
Bedrooms 4
Full Baths 4
Half Baths 1
Condo Fees $35
HOA Fees $2/ann
HOA Y/N Yes
Abv Grd Liv Area 2,916
Originating Board recolorado
Year Built 1981
Annual Tax Amount $5,855
Tax Year 2023
Lot Size 3.030 Acres
Acres 3.03
Property Description
Nestled amidst the majestic mountains, discover this charming two-story cedar-sided home epitomizing mountain living at its finest. This idyllic retreat offers a seamless blend of natural beauty and modern comforts, a flat, fenced property that invites you to experience the serenity of mountain life. At the heart of the home lies a lovely living and dining area adorned with tongue and groove cedar vaulted ceilings, exuding warmth, and charm. The open-concept design effortlessly connects the cozy living room with a two-sided gas fireplace to the well-appointed kitchen granite tile countertops and a dining room with large windows that frame the view of the surrounding landscape. From the dining room, step out to the expansive decks. Enjoy fresh mountain air and beautiful views, perfect for al fresco dining. Nearby stairs lead to the lower-level covered patio. On the main level is the primary bedroom suite with a four-piece primary bathroom and a second bedroom and full bath with a convenient laundry room. Entertain guests in the lower level, boasting a recreation room with a cozy gas fireplace, walk out through the sliding glass door to your own salt water hot tub, featuring a private and serene sitting area offering comfort and functionality. This mountain home presents a rare opportunity to embrace the beauty and charm of mountain living.
Location
State CO
County Jefferson
Zoning SR-2
Rooms
Basement Daylight, Exterior Entry, Finished, Full, Walk-Out Access
Main Level Bedrooms 3
Interior
Interior Features Ceiling Fan(s), Granite Counters, High Ceilings, High Speed Internet, Jet Action Tub, Open Floorplan, Pantry, Smoke Free, Utility Sink, Vaulted Ceiling(s), Walk-In Closet(s)
Heating Active Solar, Baseboard, Hot Water, Propane
Cooling None
Flooring Carpet, Tile, Wood
Fireplaces Type Family Room, Great Room, Kitchen, Living Room, Other
Fireplace N
Appliance Convection Oven, Cooktop, Dishwasher, Disposal, Double Oven, Electric Water Heater, Oven, Range, Refrigerator, Self Cleaning Oven, Solar Hot Water
Exterior
Exterior Feature Balcony, Dog Run, Gas Grill, Lighting, Private Yard, Rain Gutters, Spa/Hot Tub
Parking Features Asphalt, Lighted, Oversized
Garage Spaces 2.0
Utilities Available Electricity Connected, Internet Access (Wired), Natural Gas Not Available
View City, Mountain(s)
Roof Type Architecural Shingle
Total Parking Spaces 6
Garage No
Building
Lot Description Many Trees, Meadow, Mountainous, Secluded
Sewer Septic Tank
Water Well
Level or Stories Tri-Level
Structure Type Cedar,Frame,Wood Siding
Schools
Elementary Schools Wilmot
Middle Schools Evergreen
High Schools Evergreen
School District Jefferson County R-1
Others
Senior Community No
Ownership Individual
Acceptable Financing Cash, Conventional
Listing Terms Cash, Conventional
Special Listing Condition None
Read Less Info
Want to know what your home might be worth? Contact us for a FREE valuation!

Our team is ready to help you sell your home for the highest possible price ASAP

© 2025 METROLIST, INC., DBA RECOLORADO® – All Rights Reserved
6455 S. Yosemite St., Suite 500 Greenwood Village, CO 80111 USA
Bought with NON MLS PARTICIPANT




