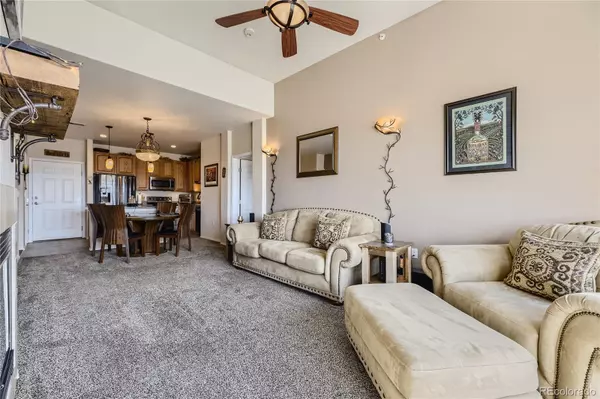For more information regarding the value of a property, please contact us for a free consultation.
Key Details
Sold Price $370,000
Property Type Condo
Sub Type Condominium
Listing Status Sold
Purchase Type For Sale
Square Footage 1,065 sqft
Price per Sqft $347
Subdivision Canyon Creek
MLS Listing ID 1990276
Sold Date 09/27/24
Style Contemporary
Bedrooms 2
Full Baths 2
Condo Fees $274
HOA Fees $274/mo
HOA Y/N Yes
Abv Grd Liv Area 1,065
Originating Board recolorado
Year Built 2006
Annual Tax Amount $2,445
Tax Year 2023
Property Description
Welcome to this highly sought-after turnkey condo in the desirable Canyon Creek Complex! This beautifully maintained 2-bed, 2-bath unit offers a blend of comfort and style, perfect for modern living.
Step inside to discover fresh interior paint , new carpet, and an open layout that enhances the bright and airy atmosphere. High ceilings and abundant natural light create an inviting and spacious feel throughout the home. The well-appointed kitchen features sleek stainless steel appliances and granite countertops, making meal preparation a delight.
The master bedroom is a true retreat, complete with an attached five-piece master bathroom for ultimate relaxation and convenience. The second bedroom is also generously sized, offering flexibility for guests or a home office.
The living room opens to a private covered patio, perfect for enjoying your morning coffee or unwinding in the evenings while taking in the great views and amazing sunsets. Additionally, the condo includes an attached one-car extended garage that is fully finished and painted, plus a covered carport space for added convenience. The property's updates also include new window coverings, garbage disposal, hardware, lighting, and a new garage door opener.
With its prime location offering easy access to both the city and the mountains as well as access to schools like Rocky Mountain Pre School. This condo provides the best of both worlds. Don't miss out on this exceptional opportunity. The furniture can also be negotiated or available to purchase in addition to the property!! Schedule your showing today, as this home won't last long!
Location
State CO
County Douglas
Rooms
Main Level Bedrooms 2
Interior
Interior Features Ceiling Fan(s), Eat-in Kitchen, Five Piece Bath, Granite Counters, High Ceilings, Kitchen Island, Open Floorplan, Smoke Free, Solid Surface Counters, Walk-In Closet(s)
Heating Forced Air
Cooling Central Air
Flooring Carpet, Linoleum, Tile
Fireplaces Number 1
Fireplaces Type Living Room
Fireplace Y
Appliance Dishwasher, Dryer, Oven, Range, Refrigerator, Washer
Laundry In Unit, Laundry Closet
Exterior
Exterior Feature Balcony, Lighting
Parking Features Finished, Floor Coating, Lighted, Tandem
Garage Spaces 1.0
View Mountain(s)
Roof Type Composition
Total Parking Spaces 2
Garage Yes
Building
Foundation Concrete Perimeter, Slab, Structural
Sewer Public Sewer
Level or Stories One
Structure Type Frame,Rock,Stone,Wood Siding
Schools
Elementary Schools Pine Lane Prim/Inter
Middle Schools Sierra
High Schools Chaparral
School District Douglas Re-1
Others
Senior Community No
Ownership Individual
Acceptable Financing Cash, Conventional, FHA, VA Loan
Listing Terms Cash, Conventional, FHA, VA Loan
Special Listing Condition None
Pets Allowed Cats OK, Dogs OK
Read Less Info
Want to know what your home might be worth? Contact us for a FREE valuation!

Our team is ready to help you sell your home for the highest possible price ASAP

© 2025 METROLIST, INC., DBA RECOLORADO® – All Rights Reserved
6455 S. Yosemite St., Suite 500 Greenwood Village, CO 80111 USA
Bought with Mountain State Realty




