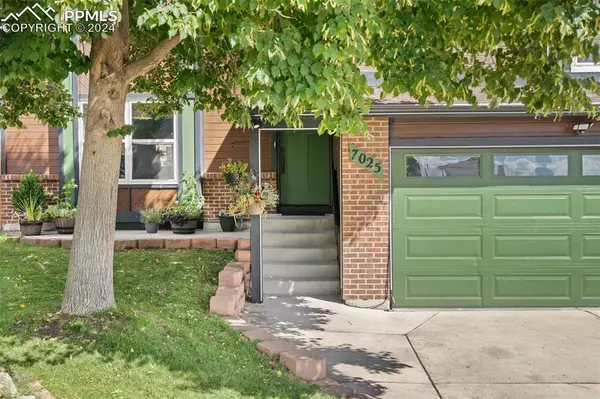For more information regarding the value of a property, please contact us for a free consultation.
Key Details
Sold Price $502,500
Property Type Single Family Home
Sub Type Single Family
Listing Status Sold
Purchase Type For Sale
Square Footage 1,903 sqft
Price per Sqft $264
MLS Listing ID 5828107
Sold Date 09/20/24
Style 4-Levels
Bedrooms 4
Full Baths 1
Three Quarter Bath 2
Construction Status Existing Home
HOA Y/N No
Year Built 1986
Annual Tax Amount $1,513
Tax Year 2023
Lot Size 7,865 Sqft
Property Description
Welcome home to this recently renovated Modern Farmhouse located in the Academy School District 20. Featuring 4 split-levels, this 4 bed/3 bath updated home is a little taste of farm living in the city! The home features vaulted ceilings, gorgeous dark wood grain LVP flooring, reclaimed wood walls and barn doors, and “farmhouse style” doors, trim and lighting fixtures. The open floor plan main level with 12’ vaulted ceilings is perfect for entertaining and family dinners. The kitchen is every cook's dream, with an oversized, leathered granite eat-in island with gas cooktop, double convection oven, abundance of cabinets and counter space, pantry and black stainless steel appliances. The living room has a stunning river rock wall, stone hearth and wood burning fireplace with built-in blower designed to heat the whole house. The master bedroom boasts vaulted shiplap ceilings, barn doors closet and a perfect view of Pikes Peak. The backyard is a perfectly landscaped picturesque farm oasis! It features two stamped concrete patios, pet friendly artificial turf, koi pond, chicken coop, raised beds, storage shed and tool shed. This little slice of heaven will not last long!
Location
State CO
County El Paso
Area Woodland Hills Village
Interior
Cooling Ceiling Fan(s), Other
Flooring Luxury Vinyl
Fireplaces Number 1
Fireplaces Type Lower Level, One, Wood Burning
Laundry Lower
Exterior
Parking Features Attached
Garage Spaces 2.0
Utilities Available Cable Available, Electricity Available, Natural Gas Available
Roof Type Composite Shingle
Building
Lot Description Cul-de-sac
Foundation Partial Basement
Water Municipal
Level or Stories 4-Levels
Finished Basement 95
Structure Type Frame
Construction Status Existing Home
Schools
Middle Schools Mountain Ridge
High Schools Rampart
School District Academy-20
Others
Special Listing Condition Not Applicable
Read Less Info
Want to know what your home might be worth? Contact us for a FREE valuation!

Our team is ready to help you sell your home for the highest possible price ASAP

GET MORE INFORMATION





