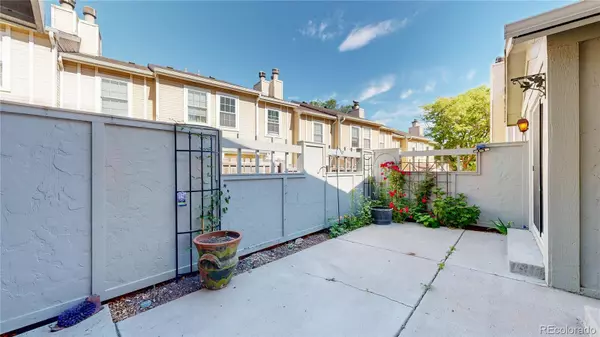For more information regarding the value of a property, please contact us for a free consultation.
Key Details
Sold Price $350,000
Property Type Condo
Sub Type Condominium
Listing Status Sold
Purchase Type For Sale
Square Footage 1,470 sqft
Price per Sqft $238
Subdivision Tanglewood
MLS Listing ID 3867606
Sold Date 09/19/24
Bedrooms 3
Full Baths 1
Three Quarter Bath 1
Condo Fees $415
HOA Fees $415/mo
HOA Y/N Yes
Abv Grd Liv Area 1,470
Originating Board recolorado
Year Built 1975
Annual Tax Amount $1,356
Tax Year 2023
Lot Size 1,306 Sqft
Acres 0.03
Property Description
Large end-unit condo in Tanglewood. Large and private garden patio. Primary suite with en-suite bath and a door for exterior access. 2 additional bedrooms and a full bath down the hall. Private loft upstairs with significant storage available. Large kitchen, pantry, and laundry room. Enjoy an attached 1-car garage, dry-walled, and has storage. Easy access to I-25, RTD bus station, and lots of shopping, restaurants, and local attractions.
Location
State CO
County Adams
Rooms
Main Level Bedrooms 3
Interior
Interior Features Breakfast Nook, Built-in Features, Ceiling Fan(s), Eat-in Kitchen, Granite Counters, High Ceilings, Jet Action Tub, Open Floorplan, Pantry, Primary Suite, Smart Window Coverings, Walk-In Closet(s)
Heating Forced Air
Cooling Central Air
Flooring Carpet, Tile, Wood
Fireplaces Number 1
Fireplaces Type Family Room, Wood Burning
Fireplace Y
Appliance Dishwasher, Disposal, Oven, Range, Refrigerator
Laundry In Unit
Exterior
Parking Features Concrete
Garage Spaces 1.0
Fence Full
Utilities Available Cable Available, Electricity Connected, Internet Access (Wired), Natural Gas Connected
Roof Type Composition
Total Parking Spaces 1
Garage Yes
Building
Lot Description Landscaped, Master Planned, Near Public Transit
Foundation Slab
Sewer Public Sewer
Water Public
Level or Stories Two
Structure Type Frame,Other
Schools
Elementary Schools Arapahoe Ridge
Middle Schools Silver Hills
High Schools Mountain Range
School District Adams 12 5 Star Schl
Others
Senior Community No
Ownership Individual
Acceptable Financing Cash, Conventional
Listing Terms Cash, Conventional
Special Listing Condition None
Pets Allowed Cats OK, Dogs OK, Number Limit
Read Less Info
Want to know what your home might be worth? Contact us for a FREE valuation!

Our team is ready to help you sell your home for the highest possible price ASAP

© 2024 METROLIST, INC., DBA RECOLORADO® – All Rights Reserved
6455 S. Yosemite St., Suite 500 Greenwood Village, CO 80111 USA
Bought with eXp Realty, LLC
GET MORE INFORMATION





