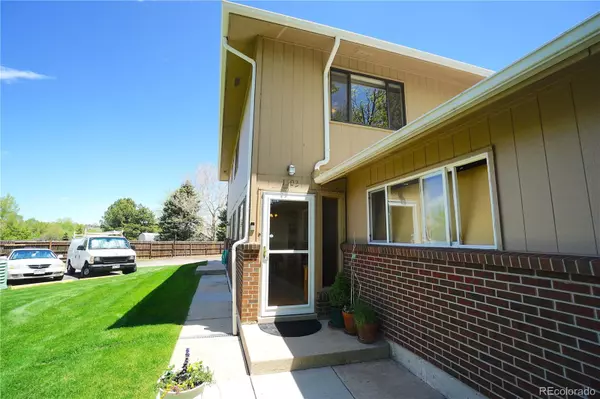For more information regarding the value of a property, please contact us for a free consultation.
Key Details
Sold Price $306,500
Property Type Townhouse
Sub Type Townhouse
Listing Status Sold
Purchase Type For Sale
Square Footage 922 sqft
Price per Sqft $332
Subdivision Hampden Villa
MLS Listing ID 7336189
Sold Date 09/16/24
Bedrooms 2
Full Baths 1
Condo Fees $288
HOA Fees $288/mo
HOA Y/N Yes
Abv Grd Liv Area 922
Originating Board recolorado
Year Built 1971
Annual Tax Amount $1,278
Tax Year 2023
Lot Size 435 Sqft
Acres 0.01
Property Description
*NEW PRICE*! Best Location in Complex! Cute Place! **Access the must-watch video walking tour produced by the listing agent to better understand the floor plan and the special features (click the virtual tour icon or type the address into YouTube’s search).** Just steps to the pool and courtyard in the lovely Hampden Villa area, this southwest-facing home is ideally situated in a quiet location, away from busy streets. Enjoy serene views of the green open spaces between the units and surrounding this building, which is connected to the pool area's courtyard. Located in the desirable Jeffco school district, this home offers easy access to Hampden Avenue/Highway 285 and is within walking distance of the Bear Creek Greenbelt walking and biking path, which extends for miles. This townhome is clean, well-cared-for, cozy, and quiet. You have reserved parking in the attached garage and on the driveway, and a convenient storage unit inside the garage. With ground-level entry, accessibility is fantastic. This two-story home boasts nicely sized rooms, a walk-in closet, and updated features throughout. Recent updates include a beautifully renovated bathroom (2023-2024), new carpet (2024), brand new interior doors and storm door (2024), as well as two-way blinds throughout and a wood floor on the lower level. Cluster mailboxes are close by, and just south of them you'll find a dog park and playground. Don't miss this opportunity to own a charming home in a desirable location with numerous modern upgrades and amenities.
Location
State CO
County Jefferson
Zoning RES
Interior
Interior Features Laminate Counters, Smoke Free
Heating Baseboard, Hot Water, Radiant
Cooling Attic Fan
Flooring Carpet, Wood
Fireplace Y
Appliance Dishwasher, Disposal, Dryer, Oven, Range, Range Hood, Refrigerator, Washer
Exterior
Exterior Feature Dog Run, Playground
Parking Features Concrete, Lighted, Storage
Garage Spaces 1.0
Pool Outdoor Pool
Utilities Available Cable Available, Electricity Connected, Natural Gas Connected, Phone Connected
Roof Type Composition
Total Parking Spaces 2
Garage Yes
Building
Foundation Concrete Perimeter, Slab
Sewer Public Sewer
Water Public
Level or Stories Two
Structure Type Brick,Frame
Schools
Elementary Schools Westridge
Middle Schools Carmody
High Schools Bear Creek
School District Jefferson County R-1
Others
Senior Community No
Ownership Individual
Acceptable Financing Cash, Conventional, FHA
Listing Terms Cash, Conventional, FHA
Special Listing Condition None
Pets Allowed Cats OK, Dogs OK
Read Less Info
Want to know what your home might be worth? Contact us for a FREE valuation!

Our team is ready to help you sell your home for the highest possible price ASAP

© 2024 METROLIST, INC., DBA RECOLORADO® – All Rights Reserved
6455 S. Yosemite St., Suite 500 Greenwood Village, CO 80111 USA
Bought with Lauries Fine Properties
GET MORE INFORMATION





