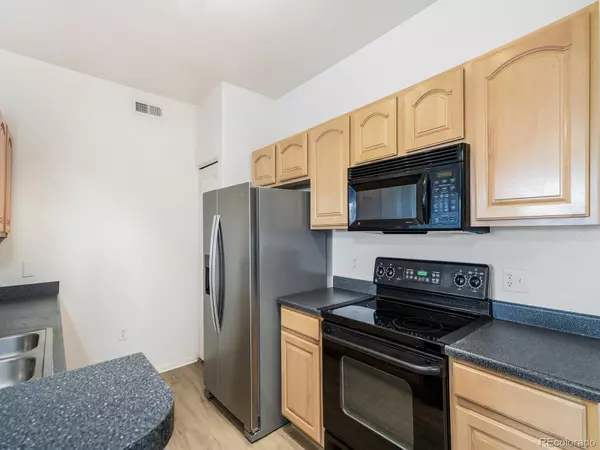For more information regarding the value of a property, please contact us for a free consultation.
Key Details
Sold Price $384,000
Property Type Condo
Sub Type Condominium
Listing Status Sold
Purchase Type For Sale
Square Footage 1,034 sqft
Price per Sqft $371
Subdivision Creek Side At Parker Condo
MLS Listing ID 3359031
Sold Date 09/12/24
Bedrooms 2
Full Baths 2
Condo Fees $290
HOA Fees $290/mo
HOA Y/N Yes
Abv Grd Liv Area 1,034
Originating Board recolorado
Year Built 2003
Annual Tax Amount $1,872
Tax Year 2023
Property Description
Welcome to 10805 South Twenty Mile Road #308, where urban convenience meets modern comfort! Nestled in the heart of Parker, this wonderful top floor, 2-bedroom, 2-bathroom condo offers a rare blend of prime location and desirable amenities. As you step inside, you're greeted by an inviting open layout and new flooring that seamlessly connects the living space to the kitchen area. Since this is a top floor unit you have no neighbors above you, but you will have vaulted 14' ceilings in the living room and master bedroom while abundant windows flood the area with natural light, creating an airy ambiance perfect for both relaxation and entertaining. The kitchen, equipped with updated appliances and tastefully designed cabinets, sets the stage for culinary adventures. The generous bedrooms provide cozy retreats, with the primary room boasting vaulted ceilings, remote ceiling fan, and a huge walk-in closet. Both bathrooms have a tub, but the master includes an oversized soaking tub for your convenience. To top it off, you will have a laundry closet which includes a washer and dryer, a private garage space with a large storage self-included. The grounds do include access to a fitness center, pool/hot tub and a clubhouse that is available to rent for the big game or any social gathering! Additional features are a 3-year-old water heater, dishwasher and fridge 3 months old, RIGHT off the cherry creek trail, 10-minute bike ride to downtown parker, and the roofs were replaced in 2023. Schedule a showing today and welcome home.
Location
State CO
County Douglas
Rooms
Main Level Bedrooms 2
Interior
Heating Forced Air
Cooling Central Air
Flooring Vinyl
Fireplaces Number 1
Fireplaces Type Family Room
Fireplace Y
Appliance Dishwasher, Disposal, Dryer, Microwave, Oven, Refrigerator
Laundry In Unit
Exterior
Exterior Feature Balcony, Lighting
Garage Spaces 1.0
Pool Outdoor Pool
Roof Type Architecural Shingle
Total Parking Spaces 2
Garage No
Building
Sewer Public Sewer
Water Public
Level or Stories Three Or More
Structure Type Frame,Wood Siding
Schools
Elementary Schools Cherokee Trail
Middle Schools Sierra
High Schools Chaparral
School District Douglas Re-1
Others
Senior Community No
Ownership Corporation/Trust
Acceptable Financing 1031 Exchange, Cash, Conventional, FHA, VA Loan
Listing Terms 1031 Exchange, Cash, Conventional, FHA, VA Loan
Special Listing Condition None
Pets Allowed Cats OK, Dogs OK
Read Less Info
Want to know what your home might be worth? Contact us for a FREE valuation!

Our team is ready to help you sell your home for the highest possible price ASAP

© 2024 METROLIST, INC., DBA RECOLORADO® – All Rights Reserved
6455 S. Yosemite St., Suite 500 Greenwood Village, CO 80111 USA
Bought with LiTing Realty LLC
GET MORE INFORMATION





