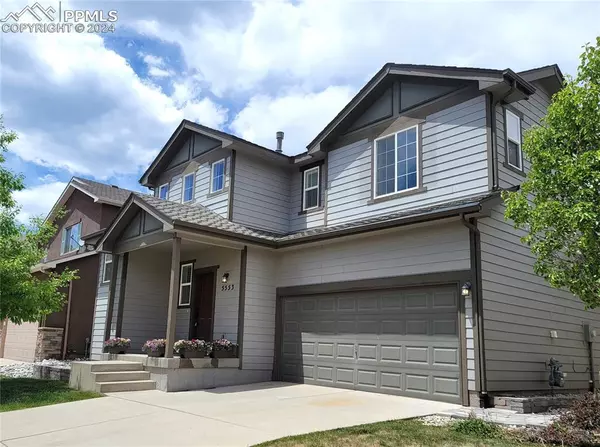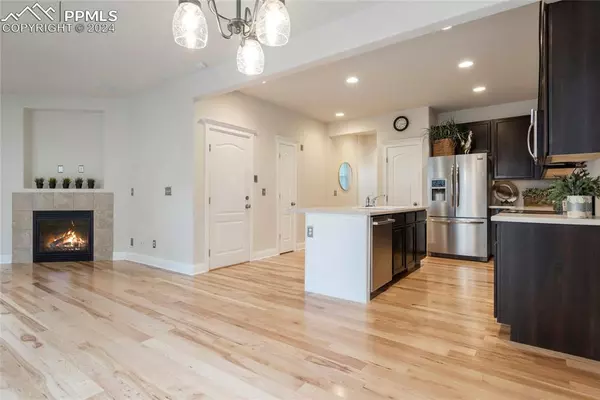For more information regarding the value of a property, please contact us for a free consultation.
Key Details
Sold Price $485,000
Property Type Single Family Home
Sub Type Single Family
Listing Status Sold
Purchase Type For Sale
Square Footage 2,407 sqft
Price per Sqft $201
MLS Listing ID 7152973
Sold Date 09/06/24
Style 2 Story
Bedrooms 3
Full Baths 2
Half Baths 1
Construction Status Existing Home
HOA Fees $142/mo
HOA Y/N Yes
Year Built 2012
Annual Tax Amount $1,573
Tax Year 2023
Lot Size 3,087 Sqft
Property Description
Beautiful 3 Bed, 3 Bath in coveted Parkside at Mountain Shadows. Large Master has tray ceilings, 5 piece bath, generous walk-in closet. All bedrooms and the laundry are on the upper floor. Dining walks out to a 10x10 concrete patio. Family room has built-in corner fireplace for those cozy winter nights. Let the HOA take care of the yard! You've got better things to do in this Mountain Shadows home (Like sit on the front porch and watch the deer. Ton's of trails, bike paths, parks, wildlife, and open spaces. There is a large professionally finished shop/studio/craftroom built in the garage. This home was built in 2012 and has Stainless appliances, gorgeous hardwood floors. Island Kitchen. Large unfinished basement awaits your future plans and is roughed in for a bath.
Location
State CO
County El Paso
Area Parkside At Mountain Shadows
Interior
Interior Features 6-Panel Doors, 9Ft + Ceilings, Vaulted Ceilings
Cooling Ceiling Fan(s)
Flooring Carpet, Ceramic Tile, Wood
Fireplaces Number 1
Fireplaces Type Gas, Main Level, One
Laundry Electric Hook-up, Upper
Exterior
Parking Features Attached
Garage Spaces 2.0
Fence None
Utilities Available Cable Available, Electricity Connected, Natural Gas Connected, Telephone
Roof Type Composite Shingle
Building
Lot Description Cul-de-sac, Level, Mountain View, View of Rock Formations
Foundation Full Basement
Water Municipal
Level or Stories 2 Story
Structure Type Frame
Construction Status Existing Home
Schools
School District Colorado Springs 11
Others
Special Listing Condition Estate
Read Less Info
Want to know what your home might be worth? Contact us for a FREE valuation!

Our team is ready to help you sell your home for the highest possible price ASAP





