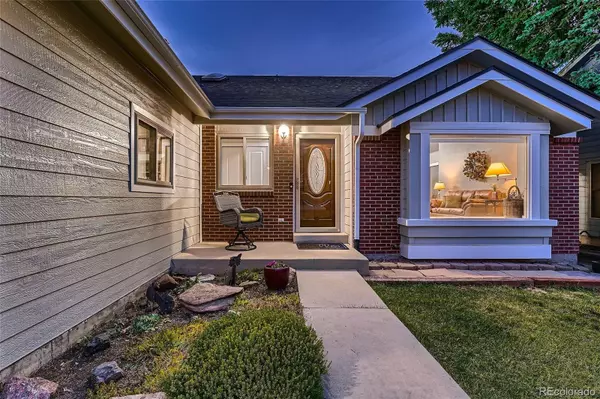For more information regarding the value of a property, please contact us for a free consultation.
Key Details
Sold Price $795,000
Property Type Single Family Home
Sub Type Single Family Residence
Listing Status Sold
Purchase Type For Sale
Square Footage 2,980 sqft
Price per Sqft $266
Subdivision Lakecrest Cape
MLS Listing ID 2236632
Sold Date 09/06/24
Style Traditional
Bedrooms 4
Full Baths 2
Three Quarter Bath 1
Condo Fees $90
HOA Fees $90/mo
HOA Y/N Yes
Abv Grd Liv Area 1,831
Originating Board recolorado
Year Built 1986
Annual Tax Amount $3,547
Tax Year 2023
Lot Size 6,534 Sqft
Acres 0.15
Property Description
Gorgeous Ranch Home with Stunning unobstructed views The Flatirons and Standley Lake. Located in Highly Desirable Lakecrest Cape Neighborhood. Fully updated and Boasts 3635 square feet. This home features a flowing Living Room and Dining Room. Completely updated Kitchen with a Large Barstool Island. An Entertainers Dream! Magnificent family room with Gas Fireplace and a Wall of Windows allows for Abundance of Natural Light and Peaceful Views. 4 Bedrooms, 3 Baths, Attached 2 Car Garage, tucked away in the back corner of a Large Private Cul-de-sac. Basement Complete with a Cozy Great Room and Massive Flex Area. Flex area is perfect for customizing a fitness room, Storage, or craft/workshop. Walking distance to parks, shopping, schools and transportation. Sit on your Back Deck and Watch the Sunrise or Sunset. Truly a MUST SEE!!
Location
State CO
County Jefferson
Rooms
Basement Finished, Full
Main Level Bedrooms 3
Interior
Interior Features Ceiling Fan(s), High Ceilings, High Speed Internet, Kitchen Island, Open Floorplan, Quartz Counters, Smoke Free, Vaulted Ceiling(s), Walk-In Closet(s)
Heating Forced Air
Cooling Central Air
Flooring Carpet, Laminate, Tile
Fireplaces Number 1
Fireplaces Type Family Room, Gas
Fireplace Y
Appliance Dryer, Microwave, Oven, Range, Range Hood, Refrigerator, Self Cleaning Oven, Washer
Laundry In Unit, Laundry Closet
Exterior
Exterior Feature Garden
Parking Features Concrete, Dry Walled, Storage
Garage Spaces 2.0
Fence Full
Utilities Available Electricity Connected, Natural Gas Connected
View Lake, Mountain(s)
Roof Type Composition
Total Parking Spaces 2
Garage Yes
Building
Lot Description Cul-De-Sac, Landscaped, Level, Near Public Transit, Sprinklers In Front
Foundation Slab
Sewer Public Sewer
Water Public
Level or Stories One
Structure Type Brick,Frame,Wood Siding
Schools
Elementary Schools Sierra
Middle Schools Oberon
High Schools Ralston Valley
School District Jefferson County R-1
Others
Senior Community No
Ownership Corporation/Trust
Acceptable Financing Cash, Conventional, FHA, VA Loan
Listing Terms Cash, Conventional, FHA, VA Loan
Special Listing Condition None
Read Less Info
Want to know what your home might be worth? Contact us for a FREE valuation!

Our team is ready to help you sell your home for the highest possible price ASAP

© 2024 METROLIST, INC., DBA RECOLORADO® – All Rights Reserved
6455 S. Yosemite St., Suite 500 Greenwood Village, CO 80111 USA
Bought with Brokers Guild Real Estate
GET MORE INFORMATION





