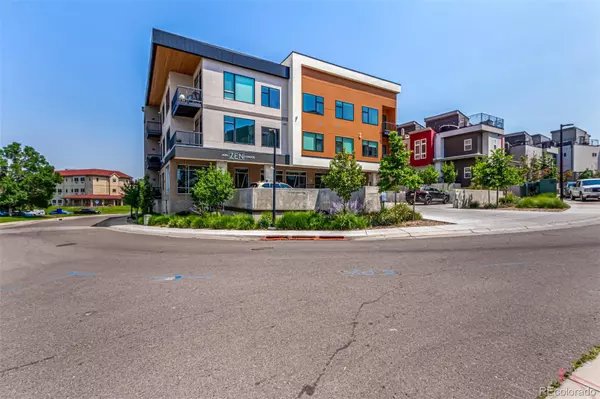For more information regarding the value of a property, please contact us for a free consultation.
Key Details
Sold Price $400,000
Property Type Condo
Sub Type Condominium
Listing Status Sold
Purchase Type For Sale
Square Footage 791 sqft
Price per Sqft $505
Subdivision Aria Denver
MLS Listing ID 5534127
Sold Date 09/06/24
Style Contemporary
Bedrooms 1
Three Quarter Bath 1
Condo Fees $175
HOA Fees $175/mo
HOA Y/N Yes
Abv Grd Liv Area 791
Originating Board recolorado
Year Built 2022
Annual Tax Amount $1,833
Tax Year 2023
Property Description
Welcome to Aria Zen! This stunning first-floor condo offers a serene and quiet exposure with unblockable views, creating a bright, light, and airy ambiance throughout. The living space features elegant laminate flooring that flows seamlessly into the kitchen, where you'll find top-of-the-line stainless steel appliances, including a gas stove, complemented by soft-close cabinets and a combination of quartz and butcher block countertops. The primary bedroom is a peaceful retreat with a large window that invites natural light, a spacious walk-in closet, and a stylish 3/4 bathroom with a floating vanity and a walk-in shower. An additional office or study room can be utilized as a non-conforming bedroom, providing versatile space for your needs. The living room opens up to the largest patio in the community, equipped with a gas connection, perfect for outdoor entertaining. The condo also boasts a laundry room with ample mudroom space for added convenience. Custom window treatments throughout the unit add a touch of sophistication and will remain with the condo. Your deeded parking spot in the covered community garage includes a high-speed electric charger connected to your unit's meter, ensuring your electric vehicle is always ready to go. Additional storage is available with a large storage unit. Enjoy a range of amenities, including a secured entrance, a dog wash station, and a yoga/free weights room. With no rental or pet restrictions you get maximum flexibility. For those who love gardening, there is a dedicated fenced gardening area on the south side of the building where you can volunteer and nurture your gardening skills. Experience the perfect blend of modern living and tranquility in this exquisite condo.
Location
State CO
County Denver
Rooms
Main Level Bedrooms 1
Interior
Interior Features Block Counters, Eat-in Kitchen, Elevator, Kitchen Island, No Stairs, Open Floorplan, Quartz Counters, Walk-In Closet(s)
Heating Forced Air
Cooling Central Air
Flooring Carpet, Tile, Vinyl
Fireplace N
Appliance Dishwasher, Dryer, Microwave, Range, Refrigerator, Washer
Laundry In Unit
Exterior
Exterior Feature Balcony, Garden, Lighting, Rain Gutters
Garage Spaces 1.0
Fence Partial
Utilities Available Cable Available, Electricity Available, Electricity Connected
Roof Type Membrane
Total Parking Spaces 1
Garage No
Building
Sewer Public Sewer
Water Public
Level or Stories One
Structure Type Brick,Concrete,Other,Stucco
Schools
Elementary Schools Beach Court
Middle Schools Skinner
High Schools North
School District Denver 1
Others
Senior Community No
Ownership Individual
Acceptable Financing Cash, Conventional, FHA, VA Loan
Listing Terms Cash, Conventional, FHA, VA Loan
Special Listing Condition None
Pets Allowed Cats OK, Dogs OK, Yes
Read Less Info
Want to know what your home might be worth? Contact us for a FREE valuation!

Our team is ready to help you sell your home for the highest possible price ASAP

© 2025 METROLIST, INC., DBA RECOLORADO® – All Rights Reserved
6455 S. Yosemite St., Suite 500 Greenwood Village, CO 80111 USA
Bought with Compass - Denver




