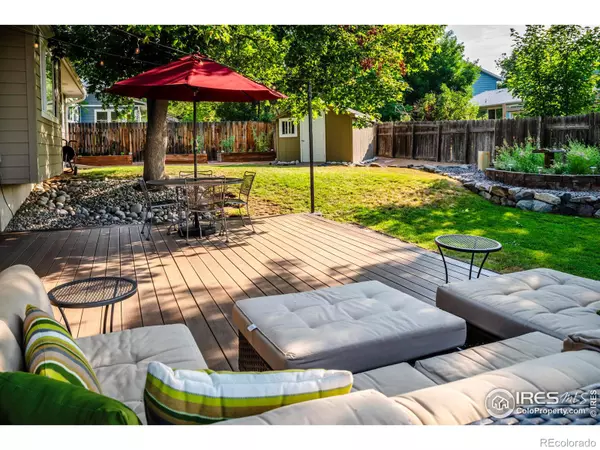For more information regarding the value of a property, please contact us for a free consultation.
Key Details
Sold Price $810,000
Property Type Single Family Home
Sub Type Single Family Residence
Listing Status Sold
Purchase Type For Sale
Square Footage 2,535 sqft
Price per Sqft $319
Subdivision Heatherwood 6
MLS Listing ID IR1015588
Sold Date 09/03/24
Style Contemporary
Bedrooms 3
Full Baths 1
Half Baths 1
Three Quarter Bath 1
HOA Y/N No
Abv Grd Liv Area 1,878
Originating Board recolorado
Year Built 1975
Annual Tax Amount $5,195
Tax Year 2023
Lot Size 8,276 Sqft
Acres 0.19
Property Description
Updated and welcoming home with a gorgeous yard in upper Heatherwood. Open, airy floor plan with generous natural light. Vaulted ceilings in living & dining rooms. Sunny, eat-in kitchen overlooks the lovely yard and is open to the family room with a wet bar & cozy gas fireplace. A glass door leads you to the backyard, a peaceful oasis with mature trees, pollinator-friendly flower beds, natural rock wall, raised garden beds, lights, plus a bubbling fountain that makes it delightfully relaxing. The expansive Timber Tech deck offers wonderful outdoor entertaining & seamless indoor-outdoor living. The primary bedroom suite upstairs has been beautifully remodeled and includes a fully renovated bathroom, Euro glass shower and Elfa closet system. There is an additional remodeled full bathroom and two other large bedrooms up. So many upgrades & improvements; please see the attached list for all the details. In the past 5 years, highlights include new furnace & air conditioning compressor, new deck, whole house humidifier, washer & dryer. In the last 2 years, all bathrooms have been remodeled, new tile entryway, kitchen sink and faucet, canned lighting, and a new garage door. Finished basement is perfect for rec room, home theater, or work-out space. This impeccable, well-kept home has it all. Oversized 2-car garage plus the included shed give extra storage and room for all your projects, hobbies, and gear. Walk to Heatherwood Elem. Bus to middle school. Choice of Boulder or Fairview High. This fantastic gem of a neighborhood is surrounded by open space with nearby Heatherwood Trail and Gunbarrel Hill Trail connecting you to Walden Ponds, Teller Farms, Niwot & Lobo Trails, and more! Please see attached map for access to miles and miles of trails & pathways as well as area coffee shops, breweries, groceries, and dining. This home is in excellent condition and move-in ready for you!
Location
State CO
County Boulder
Zoning SR
Rooms
Basement Partial
Interior
Interior Features Eat-in Kitchen, Open Floorplan, Pantry, Smart Thermostat, Vaulted Ceiling(s), Walk-In Closet(s), Wet Bar
Heating Forced Air
Cooling Central Air
Flooring Tile, Wood
Fireplaces Type Family Room, Gas
Fireplace N
Appliance Bar Fridge, Dishwasher, Disposal, Dryer, Microwave, Oven, Refrigerator, Washer
Exterior
Garage Spaces 2.0
Fence Fenced
Utilities Available Cable Available, Electricity Available, Internet Access (Wired), Natural Gas Available
View Mountain(s)
Roof Type Composition
Total Parking Spaces 2
Garage Yes
Building
Lot Description Level, Sprinklers In Front
Sewer Public Sewer
Water Public
Level or Stories Tri-Level
Structure Type Brick,Wood Frame
Schools
Elementary Schools Heatherwood
Middle Schools Platt
High Schools Fairview
School District Boulder Valley Re 2
Others
Ownership Individual
Acceptable Financing Cash, Conventional, FHA, VA Loan
Listing Terms Cash, Conventional, FHA, VA Loan
Read Less Info
Want to know what your home might be worth? Contact us for a FREE valuation!

Our team is ready to help you sell your home for the highest possible price ASAP

© 2024 METROLIST, INC., DBA RECOLORADO® – All Rights Reserved
6455 S. Yosemite St., Suite 500 Greenwood Village, CO 80111 USA
Bought with WK Real Estate
GET MORE INFORMATION





