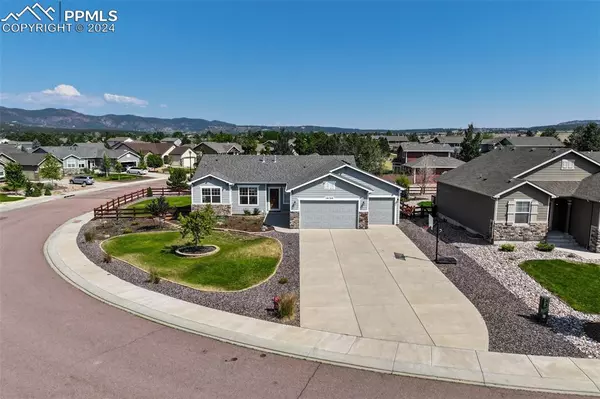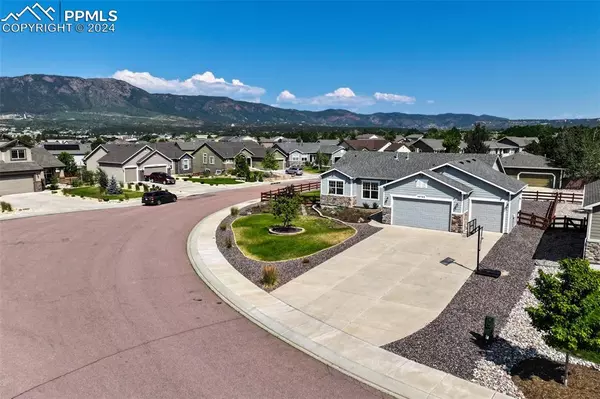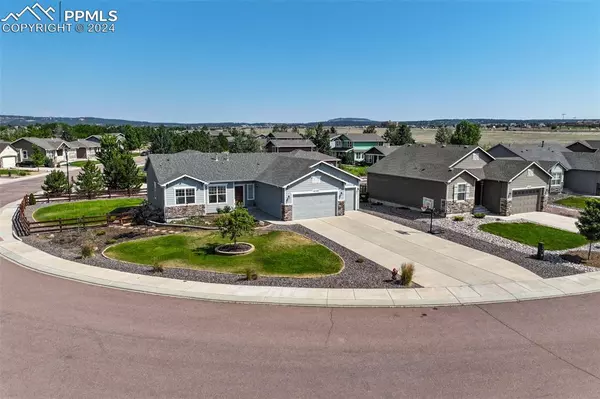For more information regarding the value of a property, please contact us for a free consultation.
Key Details
Sold Price $691,000
Property Type Single Family Home
Sub Type Single Family
Listing Status Sold
Purchase Type For Sale
Square Footage 3,512 sqft
Price per Sqft $196
MLS Listing ID 3495835
Sold Date 09/04/24
Style Ranch
Bedrooms 5
Full Baths 3
Construction Status Existing Home
HOA Fees $20/ann
HOA Y/N Yes
Year Built 2015
Annual Tax Amount $2,789
Tax Year 2023
Lot Size 0.301 Acres
Property Description
Your search is over…this is the home and the location you have been looking for! This meticulously-maintained home is roomy and features main-level living at its finest. Once inside, you are welcomed by beautiful oak hardwood floors throughout most of the main level. Lofty 9' ceilings throughout really highlight the spaciousness of this home. Boasting five bedrooms, three baths and multiple living areas, this ranch floor plan provides ample space for both relaxation and entertainment. The open concept seamlessly flows from the separate dining area into the living room with gas fireplace and surround sound speakers, and on into the gourmet kitchen featuring a large island, ample cabinet space, luxurious granite countertops, stainless steel appliances, double oven, and large pantry. In addition to the sizeable primary bedroom featuring large windows, 5-piece bathroom & walk-in closet, the rest of the main level boasts a beautiful custom-built laundry and mudroom, two additional bedrooms, and another full bathroom with beautiful custom finishes. Escape to the fully-finished basement, offering additional living and entertainment spaces. In addition to the two bedrooms and full bathroom there, you will also find a 16x16 custom-built home theater room with beautiful barn door! The great room provides plenty of space for gathering and entertaining. Be sure to check out the rock wall and reading nook! The large backyard offers a peaceful retreat, complete with a stamped concrete deck, perfect for hosting gatherings or enjoying peaceful summer evenings around a firepit. The oversized 3-car garage provides ample space for your vehicles and storage. You will really appreciate the south-facing driveway during winter months, allowing for quicker snow melt. Award-winning D38 School District, walking distance to the Santa Fe Trail & downtown Monument, and quick access to I25. Schedule your showing today...don't let this one get away!
Location
State CO
County El Paso
Area Village At Monument
Interior
Interior Features 5-Pc Bath, 9Ft + Ceilings, Great Room
Cooling Ceiling Fan(s), Central Air
Flooring Carpet, Ceramic Tile, Wood
Fireplaces Number 1
Fireplaces Type Gas, Main Level
Laundry Electric Hook-up, Main
Exterior
Parking Features Attached
Garage Spaces 3.0
Fence Rear
Community Features Hiking or Biking Trails
Utilities Available Electricity Connected, Natural Gas Connected
Roof Type Composite Shingle
Building
Lot Description Level, Mountain View, View of Pikes Peak
Foundation Full Basement
Builder Name Campbell Homes LLC
Water Municipal
Level or Stories Ranch
Finished Basement 99
Structure Type Framed on Lot,Frame
Construction Status Existing Home
Schools
Middle Schools Lewis Palmer
High Schools Lewis Palmer
School District Lewis-Palmer-38
Others
Special Listing Condition Not Applicable
Read Less Info
Want to know what your home might be worth? Contact us for a FREE valuation!

Our team is ready to help you sell your home for the highest possible price ASAP





