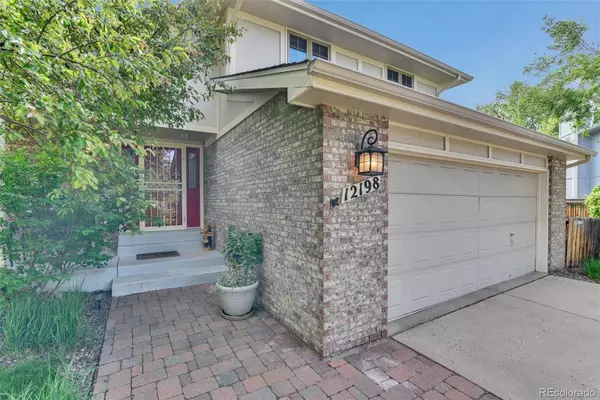For more information regarding the value of a property, please contact us for a free consultation.
Key Details
Sold Price $675,000
Property Type Single Family Home
Sub Type Single Family Residence
Listing Status Sold
Purchase Type For Sale
Square Footage 2,144 sqft
Price per Sqft $314
Subdivision West Meadows
MLS Listing ID 9360052
Sold Date 08/30/24
Style Traditional
Bedrooms 4
Full Baths 2
Half Baths 2
HOA Y/N No
Abv Grd Liv Area 2,144
Originating Board recolorado
Year Built 1983
Annual Tax Amount $3,695
Tax Year 2023
Lot Size 8,712 Sqft
Acres 0.2
Property Description
Welcome Home to this tastefully updated, two story, 4 bedroom, 4 bath, home nestled at the top of a cul-de-sac in the peaceful West Meadows neighborhood. As you enter, you will be greeted by a bright, open floor plan with a seamless flow of inviting living and dining space great for entertaining! The spacious eat-in kitchen offers abundant natural light, newer appliances, and beautiful hardwood floors. The family room features a cozy gas fireplace with patio access offering an extension to your living and entertaining space. In addition to 3 very spacious bedrooms with ample closet space, the large master suite has been thoughtfully updated and offers a double sink vanity, soaking tub, new tile flooring and large walk in closet. All bathrooms have been nicely updated. Looking for a turn key home, look no further! This home is has been meticulously maintained and includes custom window coverings, triple pane windows, a great mix of Hardwood and newer carpet flooring, ceiling fans, central air and fresh interior paint. If you love the outdoors this home is ideally located near parks, hiking trails and neighborhood schools. In addition to the large professionally landscaped yard, this home is walking distance to Hines Lake where rumor has it, great fish are often caught and lake is routinely stocked. Approximately a 15 minute drive to the beautiful Red Rocks Amphitheater, and Bear Creek Lake Park, also known for it's beautiful scenery, paddle boarding and windsurfing. Welcome Home! Schedule your private showing today!
Location
State CO
County Jefferson
Zoning P-D
Rooms
Basement Crawl Space, Finished
Interior
Interior Features Ceiling Fan(s), Eat-in Kitchen, High Ceilings
Heating Forced Air
Cooling Central Air
Flooring Carpet, Linoleum, Tile, Wood
Fireplaces Number 1
Fireplaces Type Family Room, Gas
Fireplace Y
Appliance Dishwasher, Disposal, Gas Water Heater, Microwave, Range, Refrigerator
Exterior
Exterior Feature Fire Pit, Private Yard
Parking Features Concrete
Garage Spaces 2.0
Fence Partial
Roof Type Composition
Total Parking Spaces 2
Garage Yes
Building
Lot Description Cul-De-Sac, Landscaped, Sprinklers In Front, Sprinklers In Rear
Foundation Slab
Sewer Public Sewer
Level or Stories Two
Structure Type Brick,Frame,Wood Siding
Schools
Elementary Schools Normandy
Middle Schools Summit Ridge
High Schools Dakota Ridge
School District Jefferson County R-1
Others
Senior Community No
Ownership Individual
Acceptable Financing Cash, Conventional, FHA, VA Loan
Listing Terms Cash, Conventional, FHA, VA Loan
Special Listing Condition None
Read Less Info
Want to know what your home might be worth? Contact us for a FREE valuation!

Our team is ready to help you sell your home for the highest possible price ASAP

© 2024 METROLIST, INC., DBA RECOLORADO® – All Rights Reserved
6455 S. Yosemite St., Suite 500 Greenwood Village, CO 80111 USA
Bought with Compass - Denver
GET MORE INFORMATION





