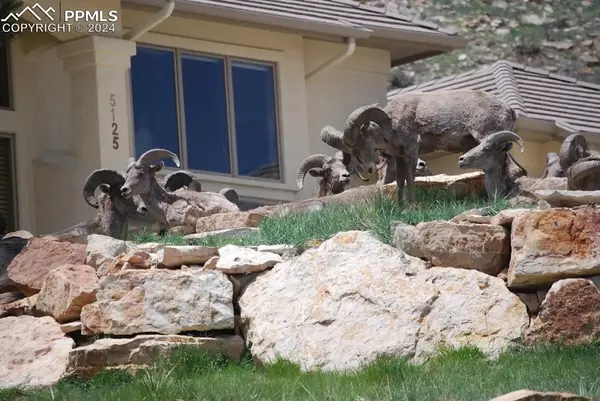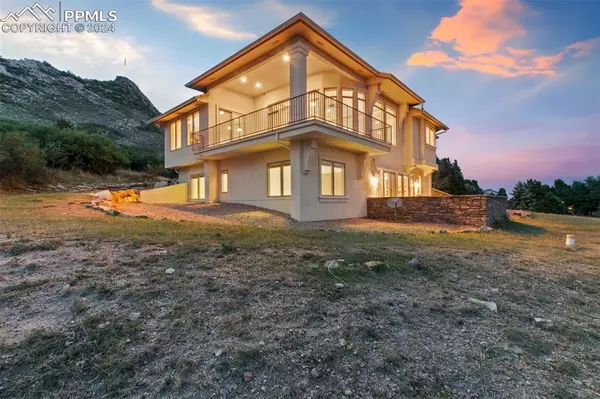For more information regarding the value of a property, please contact us for a free consultation.
Key Details
Sold Price $1,328,000
Property Type Single Family Home
Sub Type Single Family
Listing Status Sold
Purchase Type For Sale
Square Footage 5,192 sqft
Price per Sqft $255
MLS Listing ID 7535020
Sold Date 08/30/24
Style Bi-level
Bedrooms 5
Full Baths 4
Construction Status Existing Home
HOA Y/N No
Year Built 2001
Annual Tax Amount $3,261
Tax Year 2022
Lot Size 1.770 Acres
Property Description
Rare Opportunity, MUST act quick*Imagine a modern, private sanctuary carved into 2 acres of dramatic landscape elevated high above the city, this estate is a timeless testament to custom craftsmanship & unparalleled luxury w/ 360 degree views*Spectacular curb appeal, once inside, a symphony of space & style unfolds in this nearly 5,200 square foot residence promoting a sought after lifestyle*The great room boasts high ceilings, stone fireplace & radius walls of Pella full jam casement windows capturing both the breathtaking city light views & seemingly touchable rock formations that are showcased by the expert siting perched against the Rocky Mountains*The wrap around decking w/ tile flooring is the perfect escape to serenity & exceptional views*Open & bright design, the kitchen is at the hub of the home promoting a perfect place to entertain in style*Enormous walk-in pantry*Sunny eating nook offers incredible views to enjoy the mornings*Dedicated dining space for more formal gatherings*Work from home? Main level office is HUGE including walkout access to the expansive view deck*Primary suite elevates your senses w/ a gas fireplace, entertainment niche, luxurious 5 Piece bath w/ steam shower, new 12x24 tile flooring & massive walk-in closet*Convenient, oversized laundry rm on main walks out to rear yard*Descend to the walk out lower level featuring soaring ceilings, awesome family room w/ 3rd gas fireplace, step behind wet bar, wall of windows walking out to private patio, 4 additional bedrooms (one has French Doors, could be 2nd Office) 2 convenient baths, huge finished storage area & MASSIVE 1,680 sq ft RV Garage (14' door & 38' depth) will easily fit 6 cars, has three 220 volt receptacles & RV dump station on property * Natural gas lines to both decking and patio * Low maintenance stucco exterior & tile roof * All natural, easy to care for, yard * Central vac * 750 Sq Ft of attic storage * Tons of off-street parking * Big Horn sheep viewings almost daily & More!
Location
State CO
County El Paso
Area Mountain Shadows
Interior
Interior Features 5-Pc Bath, 6-Panel Doors, 9Ft + Ceilings, Crown Molding, French Doors, Great Room, See Prop Desc Remarks
Cooling Central Air
Flooring Carpet, Ceramic Tile, Wood
Fireplaces Number 1
Fireplaces Type Gas, Lower Level, Three, Upper Level
Laundry Electric Hook-up, Main
Exterior
Parking Features Attached
Garage Spaces 4.0
Fence None
Utilities Available Cable Available, Electricity Available, Natural Gas Available
Roof Type Tile
Building
Lot Description 360-degree View, Backs to Open Space, Borders Natl Forest, City View, Cul-de-sac, Foothill, Hillside, Mountain View, Sloping, View of Rock Formations, See Prop Desc Remarks
Foundation Walk Out
Builder Name Central Co Bldr
Water Municipal
Level or Stories Bi-level
Structure Type Frame
Construction Status Existing Home
Schools
Middle Schools Holmes
High Schools Coronado
School District Colorado Springs 11
Others
Special Listing Condition Not Applicable
Read Less Info
Want to know what your home might be worth? Contact us for a FREE valuation!

Our team is ready to help you sell your home for the highest possible price ASAP





