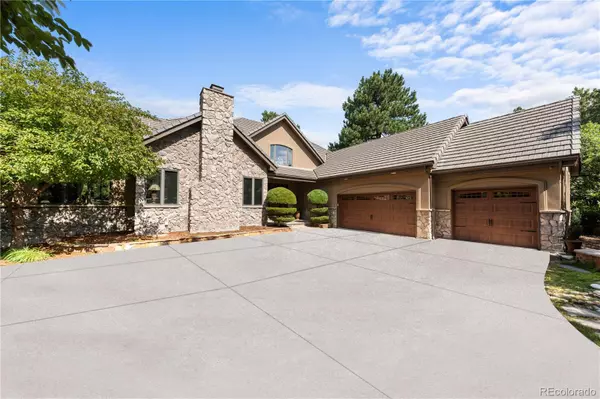For more information regarding the value of a property, please contact us for a free consultation.
Key Details
Sold Price $2,650,000
Property Type Single Family Home
Sub Type Single Family Residence
Listing Status Sold
Purchase Type For Sale
Square Footage 6,990 sqft
Price per Sqft $379
Subdivision Castle Pines Village
MLS Listing ID 1789713
Sold Date 08/23/24
Style Mountain Contemporary
Bedrooms 5
Full Baths 3
Half Baths 1
Three Quarter Bath 1
Condo Fees $400
HOA Fees $400/mo
HOA Y/N Yes
Abv Grd Liv Area 4,488
Originating Board recolorado
Year Built 1993
Annual Tax Amount $18,050
Tax Year 2023
Lot Size 1.220 Acres
Acres 1.22
Property Description
Exceptional property in the exclusive gated community of The Village at Castle Pines. Nestled among towering pine trees, this home offers an inviting outdoor living space with a flat yard perfect for enjoying Colorado's beautiful seasons. The mountain-inspired home is bright and airy, featuring numerous upgrades. The gourmet kitchen boasts a large island and offers warm fireplaces and scenic wooded views throughout. Dual primary suites on both the main and upper levels make it ideal for hosting guests or accommodating multi-generational living. The finished basement is an entertainer's dream, offering various recreation areas for hobbies and games, a wet bar, and an exercise room. Enjoy the serene wooded views from the large deck or the patio below, accessible via the walk-out basement. This property is filled with beautiful features, making it a perfect home for those seeking luxury and comfort in a picturesque setting.
The gated community of The Village at Castle Pines offers a true Colorado setting surrounded by mountain views. Amenities include security, trails, swimming pools, tennis and pickle ball courts, playgrounds, fitness center, and many events. Visit www.TheVillageCastlePines.com for more community information.
Call us Today for your private showing of this beautiful home and the incredible community.
Location
State CO
County Douglas
Zoning PDU
Rooms
Basement Finished, Full, Walk-Out Access
Main Level Bedrooms 1
Interior
Interior Features Breakfast Nook, Built-in Features, Eat-in Kitchen, Five Piece Bath, Granite Counters, Jack & Jill Bathroom, Kitchen Island, Pantry, Primary Suite, Hot Tub, Vaulted Ceiling(s), Walk-In Closet(s), Wet Bar
Heating Forced Air
Cooling Central Air
Flooring Carpet, Stone, Tile, Wood
Fireplaces Number 5
Fireplaces Type Basement, Family Room, Gas, Living Room, Other, Primary Bedroom
Fireplace Y
Appliance Cooktop, Dishwasher, Disposal, Double Oven, Dryer, Freezer, Microwave, Refrigerator, Washer, Wine Cooler
Exterior
Exterior Feature Private Yard, Spa/Hot Tub, Water Feature
Garage Spaces 3.0
Roof Type Concrete
Total Parking Spaces 3
Garage Yes
Building
Lot Description Landscaped, Level, Many Trees
Foundation Slab
Sewer Community Sewer
Water Public
Level or Stories Two
Structure Type Frame,Rock,Stucco
Schools
Elementary Schools Buffalo Ridge
Middle Schools Rocky Heights
High Schools Rock Canyon
School District Douglas Re-1
Others
Senior Community No
Ownership Individual
Acceptable Financing Cash, Conventional
Listing Terms Cash, Conventional
Special Listing Condition None
Read Less Info
Want to know what your home might be worth? Contact us for a FREE valuation!

Our team is ready to help you sell your home for the highest possible price ASAP

© 2024 METROLIST, INC., DBA RECOLORADO® – All Rights Reserved
6455 S. Yosemite St., Suite 500 Greenwood Village, CO 80111 USA
Bought with KENTWOOD REAL ESTATE DTC, LLC
GET MORE INFORMATION





