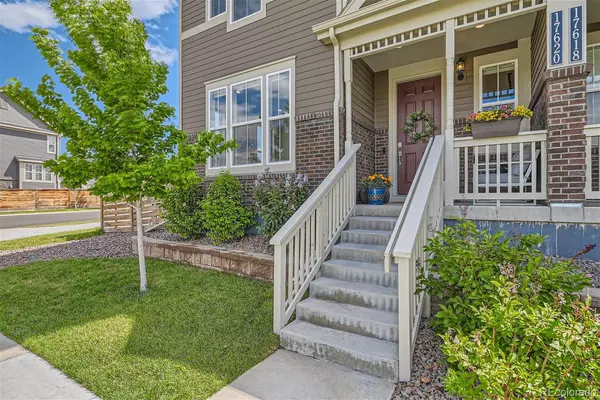For more information regarding the value of a property, please contact us for a free consultation.
Key Details
Sold Price $610,000
Property Type Single Family Home
Sub Type Single Family Residence
Listing Status Sold
Purchase Type For Sale
Square Footage 2,116 sqft
Price per Sqft $288
Subdivision Palisade Park
MLS Listing ID 3975440
Sold Date 08/22/24
Style Traditional
Bedrooms 4
Full Baths 3
Half Baths 1
Condo Fees $80
HOA Fees $80/mo
HOA Y/N Yes
Abv Grd Liv Area 1,807
Originating Board recolorado
Year Built 2020
Annual Tax Amount $5,893
Tax Year 2023
Lot Size 3,484 Sqft
Acres 0.08
Property Description
Perfectly updated paired home in the highly sought after Palisade Park! Boasting 4 bedrooms, 3.5 baths & a fully finished basement; the property provides owners with a fantastic layout, tons of natural light and an efficient design. Inside you'll find an open concept main floor with a bedroom / office space, an expansive living room, and a well-appointed kitchen that opens onto the dining space. The kitchen is the centerpiece of the home with functionally designed oversized cabinets, pantry storage, stainless steel appliances and gorgeous granite counters. Upstairs, you'll walk into a luxurious primary suite with an oversized walk-in closet and a well-appointed bathroom with a large shower and a double vanity. Around the corner you can find views of the front range, a pocket office, two nice sized secondary bedrooms and a large 2nd bath. As you head down to the basement, you'll discover an incredible bonus space for entertaining highlighted with its spa like bath with deep soaking tub and designer tile work. The lot is one of the largest in the paired home series and provides a backyard, with a nice patio that is perfect for relaxing all summer with friends and family. Located across the street from the neighborhood's central park, the home features unobstructed views of the front range that will be preserved into the future. The upgrades in this home are endless with many features you won't find in similar new build properties including solar panels reducing your monthly energy cost, professional landscaping in the side yard with irrigation, a large rear patio, powered window coverings, high efficiency HVAC with central air, multiple additional storage areas, an insulated 2 car garage and a top-notch location on the park. Don't wait to build.... This home is move-in ready and not to be missed. Buyers can receive up to $10,000 in lender credits through sellers preferred lender; contact agent for more details.
Location
State CO
County Broomfield
Zoning PUD
Rooms
Basement Finished
Main Level Bedrooms 1
Interior
Interior Features Ceiling Fan(s), Granite Counters, Kitchen Island, Laminate Counters, Pantry, Primary Suite, Vaulted Ceiling(s), Walk-In Closet(s)
Heating Forced Air, Natural Gas
Cooling Central Air
Flooring Carpet, Tile, Vinyl
Fireplace N
Appliance Dishwasher, Disposal, Microwave, Range, Refrigerator, Self Cleaning Oven
Laundry In Unit
Exterior
Exterior Feature Private Yard
Parking Features 220 Volts, Electric Vehicle Charging Station(s), Insulated Garage, Oversized
Garage Spaces 2.0
Fence Full
Utilities Available Electricity Available, Electricity Connected, Natural Gas Available, Natural Gas Connected
View Mountain(s)
Roof Type Composition
Total Parking Spaces 2
Garage Yes
Building
Lot Description Corner Lot
Sewer Public Sewer
Water Public
Level or Stories Two
Structure Type Brick,Frame
Schools
Elementary Schools Highlands
Middle Schools Erie
High Schools Erie
School District St. Vrain Valley Re-1J
Others
Senior Community No
Ownership Individual
Acceptable Financing Cash, Conventional, FHA, VA Loan
Listing Terms Cash, Conventional, FHA, VA Loan
Special Listing Condition None
Read Less Info
Want to know what your home might be worth? Contact us for a FREE valuation!

Our team is ready to help you sell your home for the highest possible price ASAP

© 2024 METROLIST, INC., DBA RECOLORADO® – All Rights Reserved
6455 S. Yosemite St., Suite 500 Greenwood Village, CO 80111 USA
Bought with Farmhouse Realty
GET MORE INFORMATION





