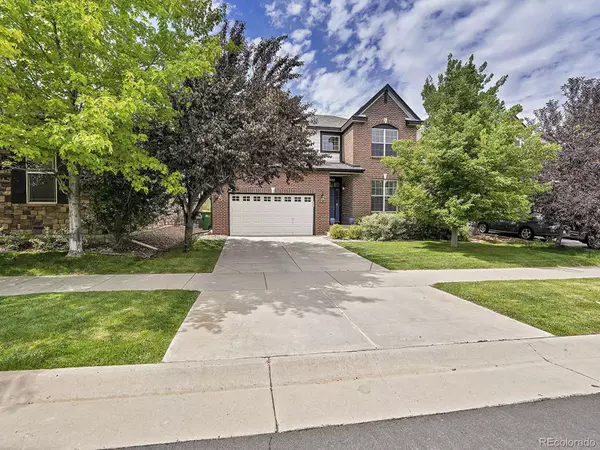For more information regarding the value of a property, please contact us for a free consultation.
Key Details
Sold Price $635,000
Property Type Single Family Home
Sub Type Single Family Residence
Listing Status Sold
Purchase Type For Sale
Square Footage 3,818 sqft
Price per Sqft $166
Subdivision Serenity Ridge
MLS Listing ID 5797905
Sold Date 08/21/24
Style Traditional
Bedrooms 4
Full Baths 3
Half Baths 2
Condo Fees $95
HOA Fees $95/mo
HOA Y/N Yes
Abv Grd Liv Area 2,670
Originating Board recolorado
Year Built 2007
Annual Tax Amount $4,100
Tax Year 2022
Lot Size 5,227 Sqft
Acres 0.12
Property Description
Welcome home to 26032 E. Geddes Circle, a stunning brick two-story in the sought-after community of Serenity Ridge! Featuring 4 bedrooms, 5 bathrooms, and 3,818 square feet of living space, enjoy a fantastic Southeast Aurora location with room to grow. Mature trees and lush landscaping create peaceful and inviting curb appeal, and an entrance foyer with soaring ceilings is sure to make an impression. Entertain guests in the living room, featuring charming built-ins, playful arches, a cozy fireplace, and a bright bay window overlooking the home's peaceful backyard. Abundant windows make the space bright and airy, and an open-floorplan living area is primed for hosting. The kitchen is equipped with stainless steel appliances, granite countertops, a tile backsplash, and stylish rail lighting. Enjoy indoor-outdoor living as the dining area opens to the deck through French doors. Don't miss the spacious main-level office, and convenient main-floor laundry room! A main-level half bath is sure to make guests feel right at home. Relaxing and inviting, the generous primary bedroom boasts a tray ceiling and room for a seating area. The en suite primary bath boasts a dual-sink vanity, soaking tub, oversized shower, and a walk-in closet. An additional upstairs bedroom with an en suite bath and walk-in closet, plus two more bedrooms sharing a full hall bath, complete the upper level. Ideal for game day, the finished basement is perfect for a home theater and features an extraordinary bar with a sink, dishwasher, and beverage fridge. You won't have to miss a single play with a convenient basement half-bath! The backyard features a deck, flagstone patio, large shade tree, and raised flower bed. Keep your vehicles shielded from Colorado weather in the 2-car garage! Serenity Ridge is located in a fantastic Southeast Aurora location near playgrounds, trails, and open space. Quick 2-minute drive to King Soopers and conveniences at Arapahoe and Smoky Hill.
Location
State CO
County Arapahoe
Rooms
Basement Bath/Stubbed, Finished, Interior Entry
Interior
Interior Features Built-in Features, Ceiling Fan(s), Entrance Foyer, Five Piece Bath, Granite Counters, High Ceilings, High Speed Internet, Laminate Counters, Open Floorplan, Pantry, Primary Suite, Smoke Free, Walk-In Closet(s), Wet Bar
Heating Forced Air, Natural Gas
Cooling Central Air
Flooring Carpet, Tile, Vinyl
Fireplaces Number 1
Fireplaces Type Family Room, Gas Log
Fireplace Y
Appliance Dishwasher, Disposal, Microwave, Range, Refrigerator, Self Cleaning Oven
Laundry In Unit
Exterior
Exterior Feature Garden, Private Yard
Garage Concrete, Dry Walled, Storage
Garage Spaces 2.0
Fence Full
Utilities Available Cable Available, Electricity Available, Electricity Connected, Internet Access (Wired), Natural Gas Available, Natural Gas Connected, Phone Available, Phone Connected
Roof Type Composition
Total Parking Spaces 2
Garage Yes
Building
Lot Description Landscaped, Master Planned, Sprinklers In Front, Sprinklers In Rear
Foundation Concrete Perimeter, Slab
Sewer Public Sewer
Water Public
Level or Stories Two
Structure Type Brick,Frame,Wood Siding
Schools
Elementary Schools Altitude
Middle Schools Fox Ridge
High Schools Cherokee Trail
School District Cherry Creek 5
Others
Senior Community No
Ownership Individual
Acceptable Financing Cash, Conventional, FHA, VA Loan
Listing Terms Cash, Conventional, FHA, VA Loan
Special Listing Condition None
Pets Description Cats OK, Dogs OK, Number Limit
Read Less Info
Want to know what your home might be worth? Contact us for a FREE valuation!

Our team is ready to help you sell your home for the highest possible price ASAP

© 2024 METROLIST, INC., DBA RECOLORADO® – All Rights Reserved
6455 S. Yosemite St., Suite 500 Greenwood Village, CO 80111 USA
Bought with Brokers Guild Real Estate
GET MORE INFORMATION





