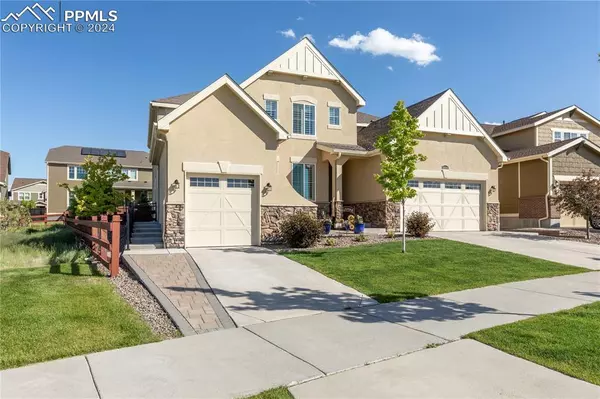For more information regarding the value of a property, please contact us for a free consultation.
Key Details
Sold Price $1,020,000
Property Type Single Family Home
Sub Type Single Family
Listing Status Sold
Purchase Type For Sale
Square Footage 6,359 sqft
Price per Sqft $160
MLS Listing ID 1343794
Sold Date 08/16/24
Style 2 Story
Bedrooms 8
Full Baths 2
Half Baths 1
Three Quarter Bath 3
Construction Status Existing Home
HOA Fees $62/qua
HOA Y/N Yes
Year Built 2018
Annual Tax Amount $8,862
Tax Year 2023
Lot Size 7,405 Sqft
Property Description
Looking for Multi-Generational living on the best lot in the neighborhood with custom upgrades not found in new construction? This is the one! This spacious, two-story Lennar NextGen SuperHome features a convenient private suite with a separate entrance, living room, kitchenette, 2 bedrooms, a bathroom, laundry, and one-bay garage. In the main home, a generous open floorplan is shared between the huge great room, kitchen, and dining area on the first level, while a loft, laundry room, 5 bedrooms, and 3 bathrooms occupy the second floor. The newly finished basement includes a large bedroom, 3/4 bath, storage room, another laundry room, huge family room, and a finished bonus room perfect for an office, playroom, or workout area. There are beautiful custom bookcases and storage cabinets in the great room, loft, and upstairs hall bathroom. Also included are plantation shutters, new luxury vinyl plank flooring on the entire main level, new exterior stucco, and a new hail resistant roof! The house has been lovingly maintained by the original owners and is move in ready. It also has a beautiful, covered back deck, paver patio, grassy area, and sides to a greenbelt with a walking trail. There is also an added front paver patio with mountain views, and to top it all off the neighborhood park and playground are just steps away! This is a solar community with no maintenance or separate solar lease to pay. Welcome Home!!
Location
State CO
County Douglas
Area Sierra Ridge
Interior
Interior Features 5-Pc Bath, Great Room
Cooling Central Air
Flooring Carpet, Ceramic Tile, Wood
Fireplaces Number 1
Fireplaces Type Gas, Main Level
Laundry Basement, Main, Upper
Exterior
Parking Features Attached
Garage Spaces 3.0
Community Features Club House, Parks or Open Space, Playground Area, Pool
Utilities Available Cable Available, Electricity Connected, Solar, Telephone
Roof Type Composite Shingle
Building
Lot Description Mountain View
Foundation Full Basement
Builder Name Lennar Homes Of Colorado
Water Municipal
Level or Stories 2 Story
Finished Basement 82
Structure Type Framed on Lot
Construction Status Existing Home
Schools
Middle Schools Sierra
High Schools Chaparral
School District Douglas Re1
Others
Special Listing Condition Not Applicable
Read Less Info
Want to know what your home might be worth? Contact us for a FREE valuation!

Our team is ready to help you sell your home for the highest possible price ASAP

GET MORE INFORMATION





