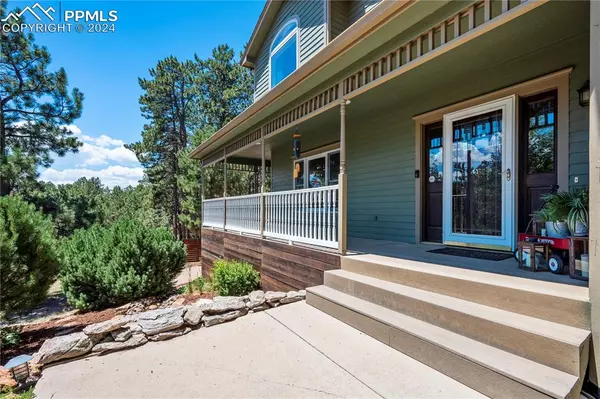For more information regarding the value of a property, please contact us for a free consultation.
Key Details
Sold Price $1,049,000
Property Type Single Family Home
Sub Type Single Family
Listing Status Sold
Purchase Type For Sale
Square Footage 4,587 sqft
Price per Sqft $228
MLS Listing ID 9675422
Sold Date 08/16/24
Style 2 Story
Bedrooms 5
Full Baths 3
Half Baths 1
Construction Status Existing Home
HOA Fees $4/ann
HOA Y/N Yes
Year Built 1996
Annual Tax Amount $3,665
Tax Year 2022
Lot Size 2.700 Acres
Property Description
PREPARE TO BE CAPTIVATED BY THIS AMAZING TWO-STORY HOME NESTLED ON 2.7 TREED ACRES IN THE HIGHLY-SOUGHT-AFTER ARROWWOOD NEIGHBORHOOD! Tranquil waterfall near front door leads to lower-level Koi pond with lily pads. Wrap around main level deck. Inside, tasteful details throughout to include an open foyer w/gorgeous hardwood floors extending through main level; spacious great room w/gas fireplace and plenty of windows creating an inviting atmosphere; gourmet eat-in kitchen featuring white cabinetry, granite-slab countertops, stone backsplash, center island, NEW appliances, gas cooktop, double oven, huge pantry, walk-out access to rear 24x13 wood deck. Also, there's a separate formal dining room w/French doors, office right of front door, 1/2 bath, and laundry w/sink & cabinets. Upstairs is the luxurious primary suite featuring a fantastic Pikes Peak view, walk-in closet and adj 5-pc bath w/jetted tub. PLUS there's three add'l bedrooms and full bath. Walk-out finished basement has a large family room w/gas fireplace, NEW wet bar, NEW tile flooring, French doors and decorative niches! Additionally, there's a 5th bedroom, another full bath and large storage space! Outdoor areas include several decks, stone patio with NEW hot tub, firepit area, 12x10 storage shed, RV parking and best of all, there's an add'l 21x17 building with heat and electric perfect for an art studio, bar, workshop, or gym space! ADD'L FEATURES INCLUDE: new interior paint, new carpet on stairs and in basement bedroom, new light fixtures throughout, new toilets in all baths, two new bath vanities, some new fencing, radon mitigation, central AC and new humidifier. Oversized finished/insulated garage has a NEW epoxy floor, EV charger, work bench, shelving, service door, rack system, and NEWER garage door openers. Well is permitted for watering up to 4 large animals and 11,000 sq ft of lawn/garden. Ideal location minutes from I-25 between Colorado Springs and Denver, SD38, two golf courses close by!
Location
State CO
County El Paso
Area Arrowwood
Interior
Interior Features 5-Pc Bath, 6-Panel Doors, Crown Molding, French Doors, Great Room, Skylight (s), Vaulted Ceilings, See Prop Desc Remarks
Cooling Ceiling Fan(s), Central Air
Flooring Carpet, Tile, Wood
Fireplaces Number 1
Fireplaces Type Basement, Gas, Main Level, Two
Laundry Electric Hook-up, Main
Exterior
Parking Features Attached
Garage Spaces 3.0
Fence Rear
Utilities Available Cable Available, Electricity Available, Natural Gas Connected
Roof Type Composite Shingle
Building
Lot Description Mountain View, Sloping, Trees/Woods, View of Pikes Peak, See Prop Desc Remarks
Foundation Full Basement, Walk Out
Water Well
Level or Stories 2 Story
Finished Basement 93
Structure Type Framed on Lot,Frame
Construction Status Existing Home
Schools
Middle Schools Lewis Palmer
High Schools Palmer Ridge
School District Lewis-Palmer-38
Others
Special Listing Condition Not Applicable
Read Less Info
Want to know what your home might be worth? Contact us for a FREE valuation!

Our team is ready to help you sell your home for the highest possible price ASAP





