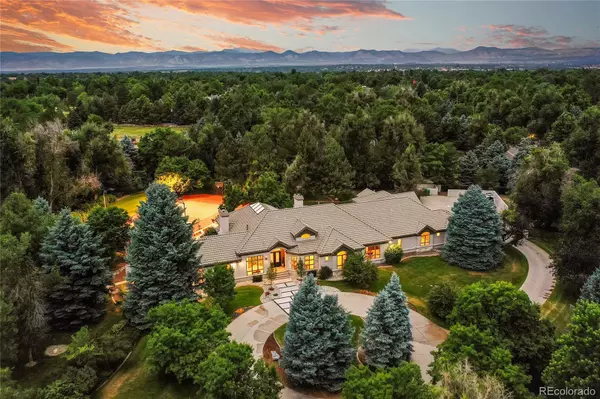For more information regarding the value of a property, please contact us for a free consultation.
Key Details
Sold Price $7,200,000
Property Type Single Family Home
Sub Type Single Family Residence
Listing Status Sold
Purchase Type For Sale
Square Footage 8,753 sqft
Price per Sqft $822
Subdivision Cherry Hills Village
MLS Listing ID 7266595
Sold Date 08/16/24
Style Traditional
Bedrooms 5
Full Baths 2
Half Baths 1
Three Quarter Bath 5
HOA Y/N No
Abv Grd Liv Area 5,820
Originating Board recolorado
Year Built 1996
Annual Tax Amount $25,244
Tax Year 2022
Lot Size 2.220 Acres
Acres 2.22
Property Description
This Refined Residence, a sprawling ranch nestled on a 2.22 acres in the heart of Old Cherry Hills, offers a rare opportunity for luxurious living amidst mature landscaping. Beyond the private gated entrance, you'll be greeted by an impressive front entrance featuring a newly poured concrete walkway & custom bronze door. Walk into a wealth of custom finishes, including massive vaulted ceilings, a stunning 60-inch crystal chandelier, skylights, and open floor. The living space boasts a new 54-inch fireplace with a striking stone accent wall, perfect for cozy evenings. The grand kitchen is a chef's delight, featuring quartzite island countertops, a custom bronze hood vent, a complete Monogram/JennAir appliance package, farmhouse sink, & generous pantry. Butler's kitchen w/full appliance package! Transition seamlessly to outdoor living through the panoramic sliding glass doors onto a stamped concrete patio overlooking a beautiful pool, hot tub, outdoor kitchen, fire pit, & full court basketball/tennis/pickle-ball court—ideal for entertaining or simply enjoying the serenity of your private oasis. Retreat to the primary suite where vaulted wallpaper-adorned ceilings set the tone for relaxation. His and her bathrooms & custom built-in closets offer custom tile work, a freestanding tub, massive showers, & large walk-in closets w/ custom built-ins. The office is a refined space w/ custom paneling and glass entry doors. Three additional bedrooms, all with their own private bathrooms, on the main floor offer comfort & style. Venture downstairs, where you'll find a stunning bar w/ level 5 quartzite countertops, a built-in wine cellar, workout retreat, spacious living room, & another large bedroom & bathroom—perfect for guests or additional living space. This home truly is a dream come true, offering unparalleled luxury & privacy in the prestigious Old Cherry Hills Village.
Location
State CO
County Arapahoe
Rooms
Basement Finished, Interior Entry
Main Level Bedrooms 4
Interior
Interior Features Built-in Features, Entrance Foyer, Five Piece Bath, High Ceilings, High Speed Internet, In-Law Floor Plan, Kitchen Island, Open Floorplan, Pantry, Primary Suite, Quartz Counters, Sauna, Vaulted Ceiling(s), Walk-In Closet(s), Wet Bar
Heating Forced Air, Natural Gas
Cooling Central Air
Flooring Carpet, Tile, Wood
Fireplaces Number 2
Fireplaces Type Gas, Gas Log, Living Room, Primary Bedroom
Fireplace Y
Appliance Bar Fridge, Dishwasher, Disposal, Double Oven, Dryer, Freezer, Range Hood, Refrigerator, Washer, Wine Cooler
Laundry In Unit
Exterior
Exterior Feature Fire Pit, Garden, Gas Grill, Lighting, Private Yard, Tennis Court(s), Water Feature
Parking Features Circular Driveway, Concrete, Exterior Access Door, Finished, Floor Coating, Heated Garage, Insulated Garage
Garage Spaces 4.0
Pool Outdoor Pool, Private
Utilities Available Cable Available, Electricity Connected
Roof Type Concrete
Total Parking Spaces 16
Garage Yes
Building
Lot Description Corner Lot, Irrigated, Level, Secluded, Sprinklers In Front, Sprinklers In Rear
Foundation Concrete Perimeter
Sewer Public Sewer
Water Public, Well
Level or Stories One
Structure Type Frame,Stone,Stucco
Schools
Elementary Schools Cherry Hills Village
Middle Schools West
High Schools Cherry Creek
School District Cherry Creek 5
Others
Senior Community No
Ownership Corporation/Trust
Acceptable Financing Cash, Conventional, Jumbo
Listing Terms Cash, Conventional, Jumbo
Special Listing Condition None
Read Less Info
Want to know what your home might be worth? Contact us for a FREE valuation!

Our team is ready to help you sell your home for the highest possible price ASAP

© 2024 METROLIST, INC., DBA RECOLORADO® – All Rights Reserved
6455 S. Yosemite St., Suite 500 Greenwood Village, CO 80111 USA
Bought with Porchlight Real Estate Group
GET MORE INFORMATION





