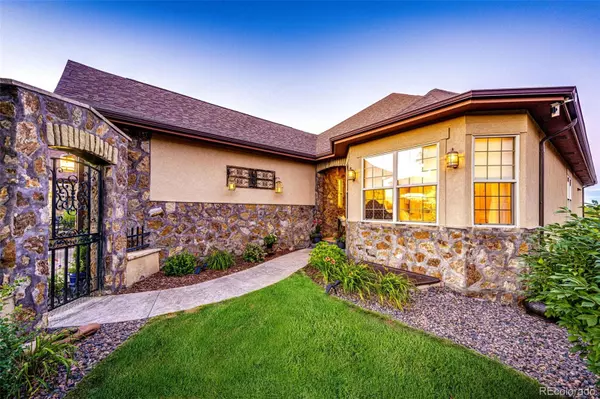For more information regarding the value of a property, please contact us for a free consultation.
Key Details
Sold Price $1,300,000
Property Type Single Family Home
Sub Type Single Family Residence
Listing Status Sold
Purchase Type For Sale
Square Footage 3,689 sqft
Price per Sqft $352
Subdivision Water Valley
MLS Listing ID 8126100
Sold Date 08/13/24
Bedrooms 4
Full Baths 3
Condo Fees $240
HOA Fees $240/mo
HOA Y/N Yes
Abv Grd Liv Area 1,981
Originating Board recolorado
Year Built 2006
Annual Tax Amount $7,159
Tax Year 2023
Lot Size 6,969 Sqft
Acres 0.16
Property Description
Rare opportunity! It won’t last!
This light, bright, stunning 3,900+ square-foot lake house is a true “lock and leave”, but why would you want to? Wake up to breathtaking sunrises over Eagle Lake. Have your morning coffee or tea on the upper patio while watching the pelicans fish. Work a few hours in a lake front office and play Pickleball or Golf at 3 nearby resort style courses in the afternoon. Host a beachside barbecue on the large lower patio and end the day with a boat ride, s’mores and a fireside chat around the gas fire pit. Living in Stonewater at Water Valley is much like living in a resort, there's always something to do, or just relax and take in the view. This stunning 4 bedroom plus sunroom/3 full bath remodeled lake house is flooded with natural light and a coastal vibe. It has a finished basement with game/family room, kitchen, 3 fireplaces throughout the home and a gated courtyard. The perimeter of the property has iron fencing that pets can't escape through, along with a manicured lawn front and back. Stonewater has its very own vineyard, apple orchard, putting green and party pavilion. You're a golf cart ride away from a free pumpkin patch and corn field this Fall, 15 minutes to Centerra shopping center, 5 minutes to Hoedown Hill tubing and snowboarding park, and 3 minutes to a dip in the pool or workout at the “W Club”. The HOA fee covers lawn maintenance and snow removal, so you truly can "lock and leave".
Location
State CO
County Weld
Zoning Residential
Rooms
Basement Finished, Full, Sump Pump
Main Level Bedrooms 2
Interior
Interior Features Breakfast Nook, Ceiling Fan(s), Entrance Foyer, Five Piece Bath, Kitchen Island, Quartz Counters, Smoke Free, Utility Sink, Wet Bar
Heating Natural Gas
Cooling Central Air
Flooring Carpet, Tile, Wood
Fireplaces Number 3
Fireplaces Type Living Room, Primary Bedroom, Recreation Room
Fireplace Y
Appliance Bar Fridge, Cooktop, Dishwasher, Disposal, Dryer, Gas Water Heater, Microwave, Oven, Range Hood, Refrigerator, Washer
Exterior
Exterior Feature Balcony, Fire Pit, Lighting, Private Yard
Garage Concrete
Garage Spaces 2.0
Fence Full
Utilities Available Electricity Connected, Natural Gas Connected
Waterfront Description Lake
View Golf Course, Lake
Roof Type Composition
Total Parking Spaces 2
Garage Yes
Building
Lot Description Landscaped, Sprinklers In Front, Sprinklers In Rear
Sewer Public Sewer
Level or Stories One
Structure Type Frame,Stone,Stucco
Schools
Elementary Schools Mountain View
Middle Schools Windsor
High Schools Windsor
School District Weld Re-4
Others
Senior Community No
Ownership Individual
Acceptable Financing Cash, Conventional, VA Loan
Listing Terms Cash, Conventional, VA Loan
Special Listing Condition None
Read Less Info
Want to know what your home might be worth? Contact us for a FREE valuation!

Our team is ready to help you sell your home for the highest possible price ASAP

© 2024 METROLIST, INC., DBA RECOLORADO® – All Rights Reserved
6455 S. Yosemite St., Suite 500 Greenwood Village, CO 80111 USA
Bought with eXp Realty, LLC
GET MORE INFORMATION





