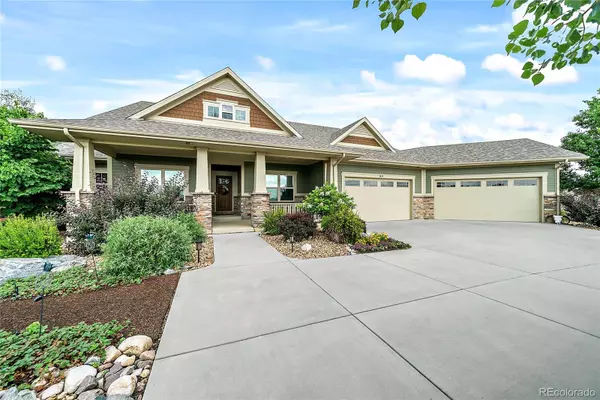For more information regarding the value of a property, please contact us for a free consultation.
Key Details
Sold Price $1,600,000
Property Type Single Family Home
Sub Type Single Family Residence
Listing Status Sold
Purchase Type For Sale
Square Footage 4,160 sqft
Price per Sqft $384
Subdivision Pelican Shores
MLS Listing ID 6054261
Sold Date 08/09/24
Style Traditional
Bedrooms 4
Full Baths 3
Half Baths 1
Condo Fees $333
HOA Fees $333/mo
HOA Y/N Yes
Abv Grd Liv Area 4,160
Originating Board recolorado
Year Built 2010
Annual Tax Amount $10,056
Tax Year 2023
Lot Size 0.700 Acres
Acres 0.7
Property Description
Welcome to this beautiful custom Craftsman style home in a gated community on a 55 Acre Private Lake The Lake is a water sport lake that has a Slalom course where you can boat, wake board, water ski, wake surf, fish and paddle board. There are unobstructed Mountain views right out back on a meticulously landscaped 0.7 Acre yard! There is also a 1.7-mile walking trail around the lake. This stunning home has 4 beds and 4 baths, large mud room with abundant storage cabinets and separate laundry area. The kitchen has a dream pantry and opens to the Great room with high ceilings where you can cozy up at night near the fireplace. You can sit on the front porch to watch the sunset and off the back deck or sitting areas along the lake to watch the sunsets. The garage is an over-sized 4 car garage with plenty of room for all of your toys. This home is a must see! Schedule a showing today and enjoy!
Location
State CO
County Weld
Rooms
Basement Crawl Space
Main Level Bedrooms 3
Interior
Interior Features Eat-in Kitchen, Five Piece Bath, Granite Counters, Kitchen Island, Open Floorplan, Pantry, Primary Suite
Heating Geothermal
Cooling Central Air
Flooring Carpet, Tile, Wood
Fireplaces Number 1
Fireplaces Type Great Room
Fireplace Y
Appliance Cooktop, Dishwasher, Disposal, Double Oven, Dryer, Microwave, Refrigerator, Washer
Exterior
Garage Spaces 4.0
Waterfront Description Lake,Waterfront
Roof Type Composition
Total Parking Spaces 4
Garage Yes
Building
Lot Description Landscaped, Sprinklers In Front, Sprinklers In Rear
Sewer Public Sewer
Water Public
Level or Stories Two
Structure Type Frame,Wood Siding
Schools
Elementary Schools Mead
Middle Schools Mead
High Schools Mead
School District St. Vrain Valley Re-1J
Others
Senior Community No
Ownership Corporation/Trust
Acceptable Financing Cash, Conventional, Jumbo, VA Loan
Listing Terms Cash, Conventional, Jumbo, VA Loan
Special Listing Condition None
Pets Allowed Cats OK, Dogs OK
Read Less Info
Want to know what your home might be worth? Contact us for a FREE valuation!

Our team is ready to help you sell your home for the highest possible price ASAP

© 2025 METROLIST, INC., DBA RECOLORADO® – All Rights Reserved
6455 S. Yosemite St., Suite 500 Greenwood Village, CO 80111 USA
Bought with RE/MAX Nexus




